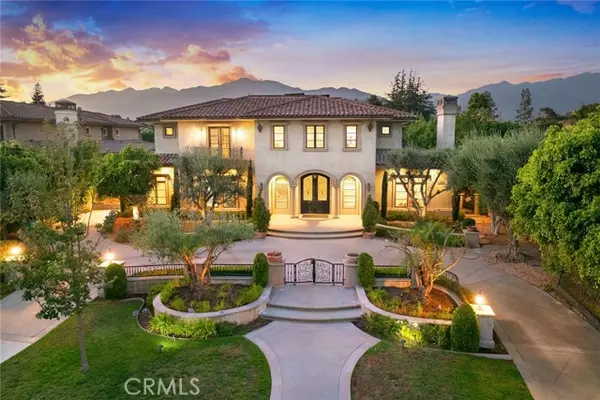231 Walnut Avenue Arcadia, CA 91007
UPDATED:
10/31/2024 03:15 PM
Key Details
Property Type Single Family Home
Sub Type Detached
Listing Status Active
Purchase Type For Sale
Square Footage 11,415 sqft
Price per Sqft $576
MLS Listing ID AR24132557
Style Detached
Bedrooms 6
Full Baths 8
HOA Y/N No
Year Built 2013
Lot Size 0.588 Acres
Acres 0.5883
Property Description
This Luxury Italian Masterpiece with almost 12,000 Sqft of Living Area with unprecedented qualities & details atop almost 26,000 Sqft Lot of gorgeous Landscapes. Designed by Robert Tong to seamlessly integrate each room with terraced gardens, outdoor swimming pool, private balconies, to fully take advantage of the ideal Southern California Lifestyle. Stepped through the Double Doors entrance leads to the 25 grand foyer with an enormous Crystal Chandelier. Formal Living Room features Stone Fireplace, 10 Seats formal Dining Room, private Elevator, Office/Multi Purposes Room, Chefs Kitchen with custom cabinetry, top of line Appliances, & the unique double size Center Island, Chinese Wok Kitchen, 24-hr Fitness Gym, Temperature Control Wine Cell that can storage at least 500 bottles, 2 luxury Suites downstairs, and a 10-seat Home Theater with lots of upgraded to the Music System and extra large Screen which can be a Music Room also. Upstairs complete with 4 luxury Suites. The Master Suite features a sitting area w/ private Office, Dual Walk-in closets, a stunning master bath with double sinks, Jacuzzi tub, & steamer shower. This unique home comes with a Guest/Pool House which can be used as ADU. 24-Hours Security Cameras with Ring System throughout, Italian Stones, Mahogany Doors, Spanish Granite & Hardwood floors, Double Staircases, Crystal chandeliers, Surround Sound System brings music everywhere. The Property is fully equipped with Solar Panel System and Backup Battery for both Main House and Pool House. Privately Gated for complete privacy. Truly the most spectacular property you have ever seen !!!!!
Location
State CA
County Los Angeles
Area Arcadia (91007)
Zoning ARR0YY
Interior
Cooling Dual
Fireplaces Type FP in Living Room
Laundry Laundry Room
Exterior
Garage Spaces 4.0
Pool Below Ground, Private, Heated
View Mountains/Hills
Roof Type Tile/Clay
Total Parking Spaces 4
Building
Lot Description Sprinklers In Front, Sprinklers In Rear
Story 2
Sewer Public Sewer
Water Public
Architectural Style Mediterranean/Spanish
Level or Stories 2 Story
Others
Monthly Total Fees $142
Acceptable Financing Cash, Cash To New Loan
Listing Terms Cash, Cash To New Loan
Special Listing Condition Standard

GET MORE INFORMATION




