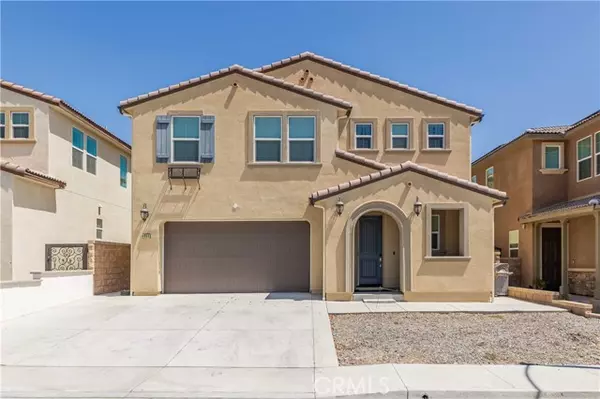8904 Harmony Court Corona, CA 92883
UPDATED:
11/18/2024 06:44 PM
Key Details
Property Type Single Family Home
Sub Type Detached
Listing Status Pending
Purchase Type For Sale
Square Footage 2,491 sqft
Price per Sqft $316
MLS Listing ID SW24131272
Style Detached
Bedrooms 4
Full Baths 2
Half Baths 1
HOA Fees $181/mo
HOA Y/N Yes
Year Built 2020
Lot Size 3,920 Sqft
Acres 0.09
Property Description
Step into this beautifully designed 4-bedroom Corona home, where every detail is thoughtfully planned for modern living. As you enter, the bright and open floor plan immediately welcomes you, effortlessly connecting the living, dining, and kitchen areas to create a seamless flow for daily life and entertaining. In the heart of the home, the spacious kitchen shines with a large island that doubles as both a dining and prep areaideal for cooking meals and serving snacks during the holidays. Stainless steel appliances and abundant storage make this kitchen a chefs dream, while the open layout ensures you're never far from the action. Venture further inside to discover three generously sized bedrooms, each designed with comfort in mind. The master suite offers a private retreat with a walk-in closet and a luxurious ensuite bathroom. Soak away your cares in the large soaker tub, enjoy the dual vanities, or relax in the separate shower. Throughout the home, ceiling fans keep you comfortable year-round, while ceiling speakers add a touch of entertainment-ready ambiance. The house is pre-wired for outdoor Christmas lights, and a camera connection above the garage enhances your security. Step outside to find an electrical conduit and gas line ready for a fire pit on the patio, plus RV parking available within the community. With no rear neighbors and a secondary solar system perfect for electric vehicle owners, this home offers the best in comfort and sustainability. This Corona gem is a must-see and conveniently located near top-rated schools, shopping, dining, and moreall while enjoying low taxes!
Location
State CA
County Riverside
Area Riv Cty-Corona (92883)
Interior
Interior Features Granite Counters
Heating Solar
Cooling Central Forced Air, Zoned Area(s), High Efficiency, Humidity Control, Whole House Fan
Equipment Dishwasher, Disposal, Microwave, Water Line to Refr
Appliance Dishwasher, Disposal, Microwave, Water Line to Refr
Laundry Laundry Room
Exterior
Garage Direct Garage Access, Garage Door Opener
Garage Spaces 2.0
Fence Vinyl
View Mountains/Hills
Roof Type Concrete,Tile/Clay
Total Parking Spaces 4
Building
Lot Description Curbs, Sidewalks
Story 2
Lot Size Range 1-3999 SF
Sewer Public Sewer
Water Public
Level or Stories 2 Story
Others
Monthly Total Fees $300
Acceptable Financing Cash, Conventional, FHA, VA
Listing Terms Cash, Conventional, FHA, VA
Special Listing Condition Standard

GET MORE INFORMATION




