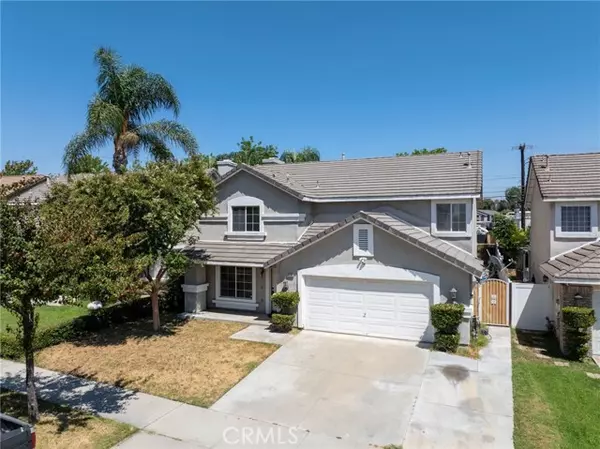13155 Bay Meadow Avenue Chino, CA 91710

UPDATED:
12/01/2024 04:33 PM
Key Details
Property Type Single Family Home
Sub Type Detached
Listing Status Active
Purchase Type For Sale
Square Footage 2,384 sqft
Price per Sqft $364
MLS Listing ID RS24165707
Style Detached
Bedrooms 4
Full Baths 2
Half Baths 1
Construction Status Additions/Alterations,Turnkey
HOA Y/N No
Year Built 1998
Lot Size 5,000 Sqft
Acres 0.1148
Property Description
Turnkey 4 bedroom, 2.5 bath pool home with nice flowing floor plan. Formal living room and dining area upon entry. Family room with fireplace adjoins the breakfast nook area that opens to the kitchen. Kitchen features tile floors, tile counters and center island, abundance of counter space and cabinetry for storage. Oversized laundry room off kitchen has shelving used as pantry area. Master suite is very spacious with private bathroom featuring dual sink vanity, tastefully selected vanity mirrors, separate tub and shower and walk in closet. The 4th bedroom has custom sliding panel doors that separate it from the master. Room is currently used for a young child but can be easily converted back with wall installation. Front bedroom has beautifully designed mirrored closet doors that enhance the beauty of the room. Ceiling fans in many of the rooms. Upstairs features huge walk in linen closet. Backyard has newer low maintenance Alumawood patio cover which is perfect from escaping the heat while enjoying the outdoors. Patio cover also has a ceiling fan. Sparkling pool with outdoor shower and built in barbecue with bar area for dining. Dual pane windows throughout the property. Has 3500 CFM whole house fan with speed control and timer. Attic has been sealed with aluminum Radiant Barrier, which saves up to 40% of A/C and heater usage during peak season. Two car attached garage with direct access into the home. Conveniently located near shopping centers and freeway 71.
Location
State CA
County San Bernardino
Area Chino (91710)
Interior
Interior Features Tile Counters
Cooling Central Forced Air
Flooring Laminate
Fireplaces Type FP in Living Room, Gas Starter
Equipment Disposal, Microwave, Refrigerator, Gas Oven, Gas Stove
Appliance Disposal, Microwave, Refrigerator, Gas Oven, Gas Stove
Exterior
Exterior Feature Stucco, Radiant Barrier
Parking Features Direct Garage Access, Garage
Garage Spaces 2.0
Pool Below Ground, Private, Pool Cover
Utilities Available Sewer Connected, Water Connected
View Mountains/Hills, Pool, Neighborhood
Total Parking Spaces 5
Building
Lot Description Sidewalks, Sprinklers In Front, Sprinklers In Rear
Story 2
Lot Size Range 4000-7499 SF
Sewer Public Sewer, Sewer Paid
Architectural Style Modern
Level or Stories 2 Story
Construction Status Additions/Alterations,Turnkey
Others
Monthly Total Fees $145
Miscellaneous Storm Drains,Suburban
Acceptable Financing Conventional, Exchange, FHA, VA, Cash To New Loan
Listing Terms Conventional, Exchange, FHA, VA, Cash To New Loan
Special Listing Condition Standard

GET MORE INFORMATION




