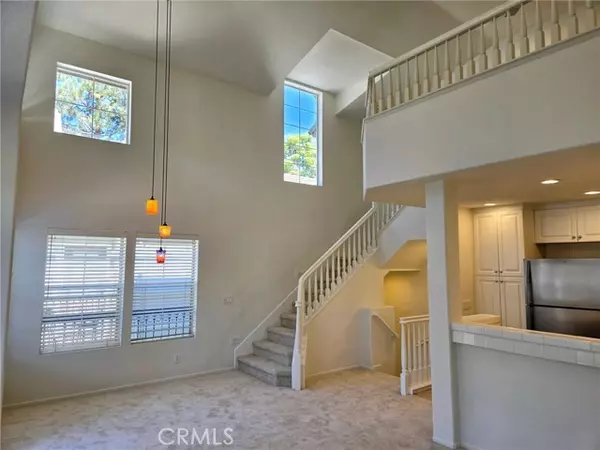23 Anjou Newport Coast, CA 92657
OPEN HOUSE
Sun Nov 24, 1:00pm - 3:00pm
UPDATED:
11/20/2024 04:43 AM
Key Details
Property Type Townhouse
Sub Type Townhome
Listing Status Active
Purchase Type For Sale
Square Footage 1,362 sqft
Price per Sqft $1,174
MLS Listing ID NP24180555
Style Townhome
Bedrooms 2
Full Baths 3
Construction Status Turnkey,Updated/Remodeled
HOA Fees $355/mo
HOA Y/N Yes
Year Built 1995
Property Description
INCREDIBLE OPPORTUNITY! Sophisticated & upgraded townhome with oversized loft in the GATED enclave of The Summit in Newport Coast in a prime location. Bright & quiet end unit with many windows on 3 sides of property. 3rd bedroom is loft/office with its own full bath and large closet area. Brand new carpet and paint throughout, new LED lighting with modern light fixtures & ceiling fans. New air conditioning installed with in the past couple of years. Loft and high ceilings in living room area. Gourmet kitchen is light & bright with white cabinets and newer stainless-steel appliances. Kitchen opens into the large living room offering an open concept feeling. Retreat to the spacious master bedroom with large walk-in closet with custom built-ins and the beautifully upgraded master bathroom with quartz countertop, dual vanities, subway tiles and bathtub. Italian porcelain tile in the kitchen & master/guest bathrooms. The property also features a direct access oversized 2 car garage with lots of extra storage. Perfect for busy executive or couple. Private location and no traffic noise. Step out your door to nearby nature trails, walking, biking paths, ocean/Catalina Island vistas and the Newport Coast Shopping Center. Summit GATED development offers a resort-style pool & spa and Newport Ridge park offers private tennis courts and BBQ area to its residents. Centrally located near upscale shopping, beaches, Buck Gully hiking trail to CDM Village, excellent 73 freeway access and the Orange County airport.
Location
State CA
County Orange
Area Oc - Newport Coast (92657)
Interior
Interior Features Balcony, Living Room Balcony, Recessed Lighting
Heating Natural Gas
Cooling Central Forced Air
Flooring Carpet, Tile
Fireplaces Type FP in Living Room
Equipment Dishwasher, Disposal, Refrigerator, Gas Oven, Gas Stove, Gas Range
Appliance Dishwasher, Disposal, Refrigerator, Gas Oven, Gas Stove, Gas Range
Laundry Garage
Exterior
Exterior Feature Stucco, Frame
Garage Direct Garage Access
Garage Spaces 2.0
Pool Association
Utilities Available Cable Connected, Electricity Connected, Natural Gas Connected, Underground Utilities, Sewer Connected, Water Connected
Roof Type Concrete
Total Parking Spaces 2
Building
Lot Description Cul-De-Sac, Sidewalks
Story 3
Sewer Public Sewer
Water Public
Architectural Style Tudor/French Normandy
Level or Stories 3 Story
Construction Status Turnkey,Updated/Remodeled
Others
Monthly Total Fees $466
Miscellaneous Gutters,Storm Drains
Acceptable Financing Cash, Cash To New Loan
Listing Terms Cash, Cash To New Loan
Special Listing Condition Standard

GET MORE INFORMATION




