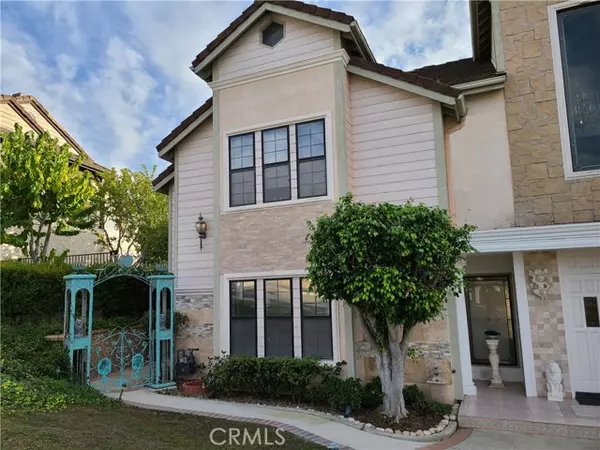22124 Rim Fire Lane Diamond Bar, CA 91765
UPDATED:
10/14/2024 08:11 PM
Key Details
Property Type Single Family Home
Sub Type Detached
Listing Status Active
Purchase Type For Sale
Square Footage 6,669 sqft
Price per Sqft $427
MLS Listing ID TR24176084
Style Detached
Bedrooms 5
Full Baths 5
Half Baths 1
Construction Status Updated/Remodeled
HOA Fees $294/mo
HOA Y/N Yes
Year Built 1984
Lot Size 0.906 Acres
Acres 0.906
Property Description
Elegant custom in prestigious guard-gated community The Country Estates. Gorgeous curb-side appeal. Panoramic city & mountain view. Award winning Walnut Valley Unified School District. Quiet Cul-De-Sac. Extensively remodeled in 2018. 5 bedrooms (2 suites) & 5.5 baths. Extra wide frontage with circular driveway. 2 magnificent rows of 60 ft tall Cypress tree-lined private driveway leads to spacious 3 cars garage plus 3 more parking spaces along driveway shoulder. Double doors ground floor entry to foyer with high ceiling, grand chandelier, stunning granite & marble floor. Huge sunken living room with high ceiling, marble fireplace & mountain view. Cozy dining room has city view. Beautiful kitchen has custom black granite on 2 levels island, counter top & wall guard; marble floor; full range of high-end appliances include wok, deep fryer & grill stations; maple cabinets & built-in accent spotlights throughout. Family room has hard wood floor, wet bar, marble fireplace, accent spotlights throughout, leading to large sun room with mountain & city view. Home office, library/recreation rooms on ground floor have hard wood floor, wet bar & city view, half bath. 2 large suites, 1 bed room & 3 baths on upper floor. 2 bedrooms, 2 baths on lower floor. Artistic features throughout property. Backyard has sauna & pool rooms, in-ground pool & spa. 2 levels patio deck has large BBQ station with 180 degrees scenic mountain & city view.
Location
State CA
County Los Angeles
Area Diamond Bar (91765)
Interior
Interior Features 2 Staircases, Balcony, Bar, Corian Counters, Dry Bar, Granite Counters, Pantry, Pull Down Stairs to Attic, Recessed Lighting, Sunken Living Room, Track Lighting, Wet Bar, Vacuum Central
Cooling Central Forced Air, Dual
Flooring Carpet, Stone, Wood
Fireplaces Type FP in Family Room, FP in Living Room
Equipment Dishwasher, Disposal, Dryer, Microwave, Refrigerator, Trash Compactor, Washer, Electric Oven, Electric Range, Vented Exhaust Fan, Barbecue
Appliance Dishwasher, Disposal, Dryer, Microwave, Refrigerator, Trash Compactor, Washer, Electric Oven, Electric Range, Vented Exhaust Fan, Barbecue
Laundry Laundry Room
Exterior
Exterior Feature Stone, Stucco, Wood, Concrete
Garage Gated, Garage
Garage Spaces 3.0
Pool Below Ground, Private, Association, Heated, Diving Board
Community Features Horse Trails
Complex Features Horse Trails
Utilities Available Cable Connected, Electricity Connected, Natural Gas Connected, Phone Connected, Underground Utilities, Sewer Connected, Water Connected
View Mountains/Hills, Panoramic, Pool, City Lights
Roof Type Tile/Clay
Total Parking Spaces 6
Building
Lot Description Cul-De-Sac, Landscaped, Sprinklers In Front, Sprinklers In Rear
Story 3
Sewer Public Sewer
Water Public
Architectural Style Custom Built
Level or Stories 3 Story
Construction Status Updated/Remodeled
Others
Monthly Total Fees $294
Miscellaneous Suburban
Acceptable Financing Cash, Conventional, Cash To New Loan
Listing Terms Cash, Conventional, Cash To New Loan
Special Listing Condition Standard

GET MORE INFORMATION




