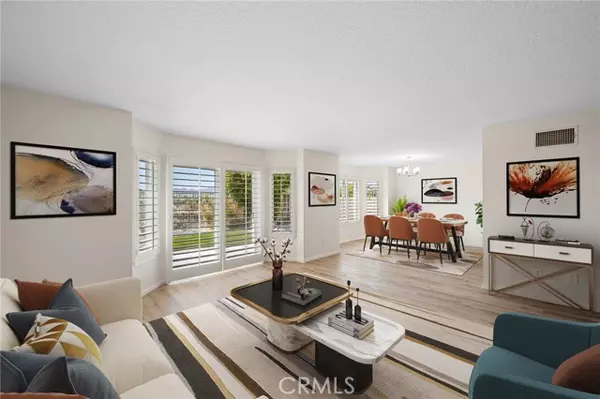12101 Falcon Crest Way Porter Ranch, CA 91326
UPDATED:
11/19/2024 03:51 AM
Key Details
Property Type Single Family Home
Sub Type Detached
Listing Status Active
Purchase Type For Sale
Square Footage 2,231 sqft
Price per Sqft $528
MLS Listing ID SR24190800
Style Detached
Bedrooms 4
Full Baths 2
Half Baths 1
Construction Status Updated/Remodeled
HOA Fees $210/mo
HOA Y/N Yes
Year Built 1989
Lot Size 4,401 Sqft
Acres 0.101
Property Description
Beautifully renovated 4 bed + 2.5 bath 2,231 sq. ft. home with views in the sought after Porter Ranch Estates gated community. Double door entry opens to the living area boasting brand new luxury vinyl plank flooring throughout the main level. Additionally there is a bonus room with a fireplace perfect for entertaining. Kitchen features brand new Shaker style cabinet doors with hidden self-close hardware, stainless steel appliances and a breakfast nook. Brand new plush carpeting has been installed throughout the upstairs area. All three bathrooms and laundry have been upgraded with brand new quartz countertops, new sinks and new faucets. Both upstairs bathrooms boast double sinks. Enjoy the views from the backyard that overlook the park. 100% Solar Home with charging storage capabilities, this is a CA Green Home. Features include fully paid off solar panels, an EV charging port, central refrigerated air and laundry room. Porter Ranch Estates offers amazing amenities for its residents including: 24-hour guard-gated entrance, two pools + a spa , tennis court, sand volleyball court, a dog park a playground and more. Conveniently located near the Porter Ranch Town Center, plenty of dining, shopping, entertainment and much more! Probate Sale. Court Confirmation Not Required.
Location
State CA
County Los Angeles
Area Porter Ranch (91326)
Zoning LARD6
Interior
Cooling Central Forced Air
Flooring Carpet, Linoleum/Vinyl
Fireplaces Type Bonus Room
Equipment Dishwasher, Microwave, Gas Oven, Gas Stove
Appliance Dishwasher, Microwave, Gas Oven, Gas Stove
Laundry Laundry Room, Inside
Exterior
Garage Garage
Garage Spaces 2.0
Pool Below Ground, Community/Common, Association
View Mountains/Hills
Total Parking Spaces 2
Building
Lot Description Sidewalks
Story 2
Lot Size Range 4000-7499 SF
Sewer Unknown
Water Public
Level or Stories 2 Story
Construction Status Updated/Remodeled
Others
Monthly Total Fees $210
Acceptable Financing Cash, Conventional
Listing Terms Cash, Conventional
Special Listing Condition Probate Sbjct to Overbid

GET MORE INFORMATION




