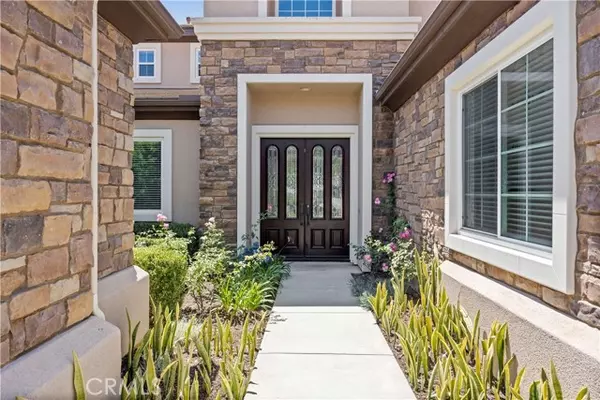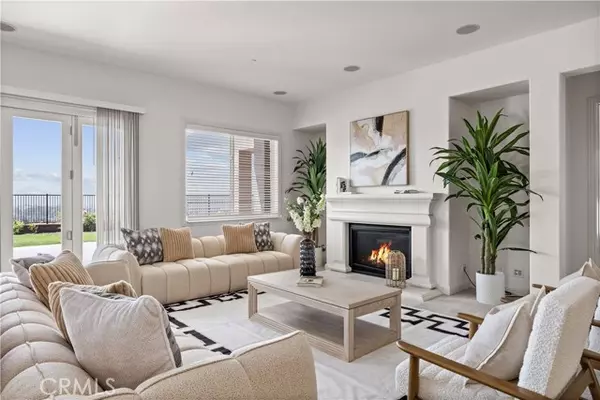See all 20 photos
$3,580,000
Est. payment /mo
5 BD
6 BA
5,266 SqFt
Active
20272 Umbria Way Yorba Linda, CA 92886
UPDATED:
11/18/2024 07:56 PM
Key Details
Property Type Single Family Home
Sub Type Detached
Listing Status Active
Purchase Type For Sale
Square Footage 5,266 sqft
Price per Sqft $679
MLS Listing ID WS24193972
Style Detached
Bedrooms 5
Full Baths 5
Half Baths 1
HOA Fees $114/mo
HOA Y/N Yes
Year Built 2013
Lot Size 0.356 Acres
Acres 0.3557
Property Description
Great view and double master bedrooms. Luxury living at its finest in this magnificent 5,676 square foot home located at Yorba Linda. Nestled on a spacious 15,494 square-foot lot, this residence offers unparalleled elegance and comfort. It has a grand foyer leading to expansive living spaces adorned with high ceilings and abundant natural light. The gourmet kitchen is a chef's dream, featuring top-of-the-line appliances, custom cabinetry, and a large center island. It includes double master suites, boasting panoramic views and a luxurious spa-like bathroom, a soaking tub, and a separate shower. Each of the additional four bedrooms is generously sized and appointed with en-suite bathrooms for ultimate privacy and convenience. The formal dining room and the spacious family room overlook the lush backyard and breathtaking views. The outdoor space is an oasis, offering serene landscaping. Located in the prestigious Yorba Linda community, this home is within close proximity to award-winning schools, shopping, dining, and recreational amenities. Don't miss the opportunity to experience luxury living at its finest. Schedule your private tour today!
Great view and double master bedrooms. Luxury living at its finest in this magnificent 5,676 square foot home located at Yorba Linda. Nestled on a spacious 15,494 square-foot lot, this residence offers unparalleled elegance and comfort. It has a grand foyer leading to expansive living spaces adorned with high ceilings and abundant natural light. The gourmet kitchen is a chef's dream, featuring top-of-the-line appliances, custom cabinetry, and a large center island. It includes double master suites, boasting panoramic views and a luxurious spa-like bathroom, a soaking tub, and a separate shower. Each of the additional four bedrooms is generously sized and appointed with en-suite bathrooms for ultimate privacy and convenience. The formal dining room and the spacious family room overlook the lush backyard and breathtaking views. The outdoor space is an oasis, offering serene landscaping. Located in the prestigious Yorba Linda community, this home is within close proximity to award-winning schools, shopping, dining, and recreational amenities. Don't miss the opportunity to experience luxury living at its finest. Schedule your private tour today!
Great view and double master bedrooms. Luxury living at its finest in this magnificent 5,676 square foot home located at Yorba Linda. Nestled on a spacious 15,494 square-foot lot, this residence offers unparalleled elegance and comfort. It has a grand foyer leading to expansive living spaces adorned with high ceilings and abundant natural light. The gourmet kitchen is a chef's dream, featuring top-of-the-line appliances, custom cabinetry, and a large center island. It includes double master suites, boasting panoramic views and a luxurious spa-like bathroom, a soaking tub, and a separate shower. Each of the additional four bedrooms is generously sized and appointed with en-suite bathrooms for ultimate privacy and convenience. The formal dining room and the spacious family room overlook the lush backyard and breathtaking views. The outdoor space is an oasis, offering serene landscaping. Located in the prestigious Yorba Linda community, this home is within close proximity to award-winning schools, shopping, dining, and recreational amenities. Don't miss the opportunity to experience luxury living at its finest. Schedule your private tour today!
Location
State CA
County Orange
Area Oc - Yorba Linda (92886)
Interior
Cooling Central Forced Air
Fireplaces Type FP in Family Room
Laundry Inside
Exterior
Garage Spaces 3.0
View City Lights
Total Parking Spaces 3
Building
Lot Description Curbs
Story 2
Sewer Public Sewer
Water Public
Level or Stories 2 Story
Others
Monthly Total Fees $179
Acceptable Financing Cash, Conventional, Exchange
Listing Terms Cash, Conventional, Exchange
Special Listing Condition Standard

Listed by CALIFORNIA LIGHTHOUSE REALTY
GET MORE INFORMATION




