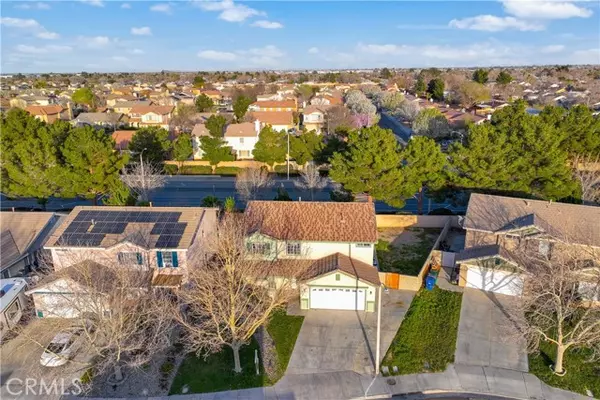45620 Barham Avenue Lancaster, CA 93534
UPDATED:
11/19/2024 03:51 AM
Key Details
Property Type Single Family Home
Sub Type Detached
Listing Status Active
Purchase Type For Sale
Square Footage 2,569 sqft
Price per Sqft $214
MLS Listing ID SR24197674
Style Detached
Bedrooms 5
Full Baths 2
Half Baths 1
Construction Status Turnkey
HOA Y/N No
Year Built 2002
Lot Size 6,561 Sqft
Acres 0.1506
Property Description
Welcome to 45620 Barham Avenue! A stunning two-story home that offers the perfect blend of style and functionality. This spacious residence boasts 5 bedrooms, 2.5 bathrooms providing ample space for comfortable living and flexibility. As you step inside, you'll be greeted by an inviting atmosphere and a well-designed floor plan. The main level offers an open-concept layout, seamlessly connecting the living room, dining area, and kitchen. This creates an ideal space for entertaining guests or enjoying quality time with the family. The kitchen is sure to impress any home chef, with its new stainless steel appliances, ample white cabinetry and quartz countertops. Upstairs, you'll find the impressive primary suite, complete with a private en-suite bathroom and a walk-in closet. The additional bedrooms offer plenty of room for family members or overnight guests, ensuring everyone has their own space. Outside, you'll discover an oversized yard and patio area, perfect for outdoor entertaining, barbecues, or simply relaxing and enjoying the California sunshine. This home is located in the desirable neighborhood of Lancaster, this residence is surrounded by a variety of amenities, including shopping centers, restaurants, schools, and parks. With easy access to major highways, commuting to work or exploring the area becomes a breeze. Don't miss the opportunity to make this home yours. Call us today!
Location
State CA
County Los Angeles
Area Lancaster (93534)
Zoning LR-R1OOOO
Interior
Cooling Central Forced Air
Flooring Carpet, Laminate, Tile
Fireplaces Type FP in Family Room
Equipment Dishwasher, Gas Range
Appliance Dishwasher, Gas Range
Laundry Laundry Room
Exterior
Garage Garage
Garage Spaces 2.0
Utilities Available Electricity Connected, Natural Gas Connected, Sewer Connected, Water Connected
View Neighborhood
Roof Type Tile/Clay
Total Parking Spaces 2
Building
Lot Description Sidewalks
Story 2
Lot Size Range 4000-7499 SF
Sewer Public Sewer
Water Public
Architectural Style Traditional
Level or Stories 2 Story
Construction Status Turnkey
Others
Acceptable Financing Cash, Conventional, FHA, VA
Listing Terms Cash, Conventional, FHA, VA
Special Listing Condition Standard

GET MORE INFORMATION




