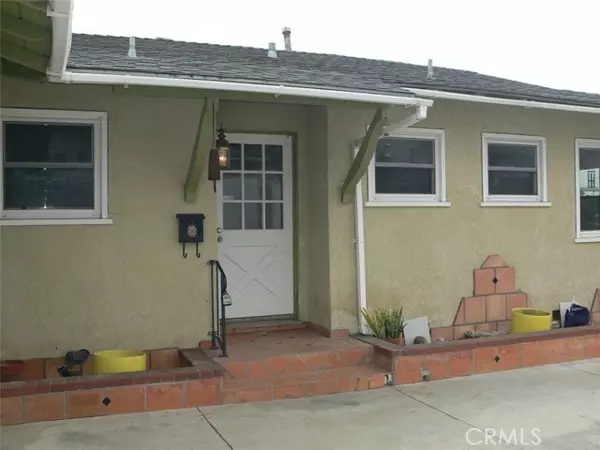11516 La Serna Drive Whittier, CA 90604
OPEN HOUSE
Sat Nov 23, 1:00pm - 4:00pm
UPDATED:
11/23/2024 04:14 AM
Key Details
Property Type Single Family Home
Sub Type Detached
Listing Status Active
Purchase Type For Sale
Square Footage 1,414 sqft
Price per Sqft $586
MLS Listing ID WS24191579
Style Detached
Bedrooms 4
Full Baths 2
Construction Status Turnkey
HOA Y/N No
Year Built 1957
Lot Size 6,003 Sqft
Acres 0.1378
Lot Dimensions 57x207
Property Description
Come see this single story 4 bedroom home nestled in a serene cul-de-sac, this beautifully updated home blends modern elegance with comfort. Step inside to discover new vinyl floors that flow seamlessly through the living spaces, while the hallway showcases a stunning ceramic tile with a mosaic inlay. The kitchen has a brand-new stone countertop, gas stove, kitchen faucet, and new range hood fan perfect for culinary creations. Freshly painted walls and smooth ceilings have new light fixtures are in all the rooms. Dual-pane windows open inward for easy cleaning allow for a bright, inviting ambiance throughout. The master suite offers a tranquil retreat with vinyl flooring and a walk-in shower with a built-in seat. The second bathroom shines with laminate floors and a tile backsplash around the tub. Stay cool year-round with air conditioning and ceiling fans in every bedroom. The home also boasts newer six-panel interior doors and a roof thats only around five years old. Text me to receive the video walk through. Step outside to your private oasis: a lush front and back lawn, a covered patio with elegant slate tile, and a fenced backyard complete with lemon and orange trees. For the handy homeowner, the two-car garage offers a workshop equipped with cabinets and a hanging storage rack, while an additional 14-foot shed provides ample space for outdoor tools and equipment. Perfectly located on a culdesac quiet street, this home is an ideal blend of practicality, beauty, and relaxation, ready for you to make it your own.
Location
State CA
County Los Angeles
Area Whittier (90604)
Zoning LCRA06
Interior
Interior Features Stone Counters
Heating Natural Gas
Cooling Central Forced Air
Flooring Linoleum/Vinyl
Equipment Disposal, Convection Oven, Gas Oven, Gas Stove, Water Line to Refr
Appliance Disposal, Convection Oven, Gas Oven, Gas Stove, Water Line to Refr
Laundry Garage
Exterior
Exterior Feature Stucco
Garage Direct Garage Access, Garage, Garage - Single Door, Garage Door Opener
Garage Spaces 2.0
Fence Wire, Wood
Utilities Available Cable Connected, Electricity Connected, Natural Gas Connected, Phone Available, Sewer Connected, Water Connected
View Neighborhood
Roof Type Composition
Total Parking Spaces 5
Building
Lot Description Cul-De-Sac
Story 1
Lot Size Range 4000-7499 SF
Sewer Public Sewer
Water Public
Architectural Style Ranch
Level or Stories 1 Story
Construction Status Turnkey
Others
Monthly Total Fees $50
Miscellaneous Suburban
Acceptable Financing Cash, Conventional, FHA, Cash To New Loan
Listing Terms Cash, Conventional, FHA, Cash To New Loan

GET MORE INFORMATION




