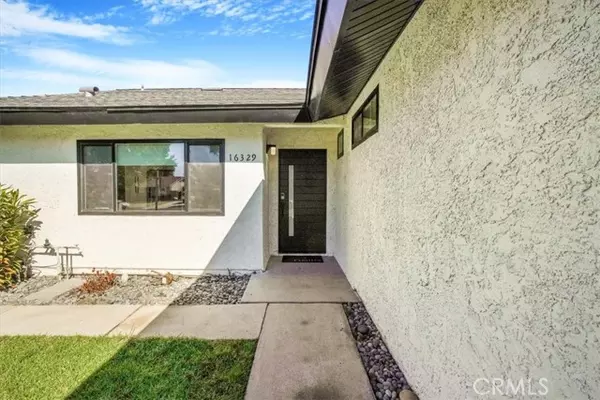16329 Napa Street North Hills, CA 91343

OPEN HOUSE
Sun Dec 08, 12:00pm - 3:00pm
UPDATED:
12/04/2024 07:28 PM
Key Details
Property Type Single Family Home
Sub Type Detached
Listing Status Active
Purchase Type For Sale
Square Footage 2,020 sqft
Price per Sqft $544
MLS Listing ID SR24229495
Style Detached
Bedrooms 4
Full Baths 2
Construction Status Updated/Remodeled
HOA Y/N No
Year Built 1964
Lot Size 8,102 Sqft
Acres 0.186
Property Description
Discover the epitome of elegance and modern living in this beautifully fully remodeled estate, perfectly situated in one of North Hills' most desirable pockets. This exquisite home features 4 well-appointed bedrooms and 2 pristine bathrooms, all enhanced by the stylish continuity of vinyl flooring throughout. Upon entering, you are greeted by an open floor plan that is flooded with natural light, creating an inviting ambiance. The house features a sunroom that seamlessly integrates with the interior, extending effortlessly into the backyard and creating a harmonious flow between indoor and outdoor living spaces. The spacious, recently remodeled kitchen is a chef's delight, equipped with top-of-the-line stainless steel appliances, quartz countertop and ample lighting, setting the stage for culinary excellence. The property sits on an expansive 8,100 sq ft lot, offering an exceptional opportunity to create the outdoor haven of your dreams. The lot provides a lush green backyard, perfect for outdoor activities, gardening, or simply enjoying the tranquility of your private oasis. Additional features include a separate laundry room with washer and dryer for added convenience, and an attached garage with storage shelves ( that can potentially be converted into ADU ) , complemented by a generous driveway that provides ample parking space. This North Hills estate is not just a home; it's a gateway to a lifestyle of comfort, style, and endless possibilities. Seize this rare opportunity to own a piece of paradise in a prime location.
Location
State CA
County Los Angeles
Area North Hills (91343)
Zoning LARS
Interior
Interior Features Recessed Lighting
Cooling Central Forced Air
Flooring Linoleum/Vinyl, Tile
Fireplaces Type FP in Living Room, Decorative
Equipment Dishwasher, Dryer, Microwave, Refrigerator, Washer, Gas Range
Appliance Dishwasher, Dryer, Microwave, Refrigerator, Washer, Gas Range
Laundry Laundry Room
Exterior
Parking Features Garage
Garage Spaces 2.0
Utilities Available Electricity Connected, Natural Gas Connected, Sewer Connected, Water Connected
Total Parking Spaces 4
Building
Lot Description Curbs
Story 1
Lot Size Range 7500-10889 SF
Sewer Public Sewer, Sewer Paid
Water Public
Architectural Style Contemporary, Modern
Level or Stories 1 Story
Construction Status Updated/Remodeled
Others
Monthly Total Fees $35
Acceptable Financing Cash, Conventional, FHA, Cash To New Loan
Listing Terms Cash, Conventional, FHA, Cash To New Loan
Special Listing Condition Standard

GET MORE INFORMATION




