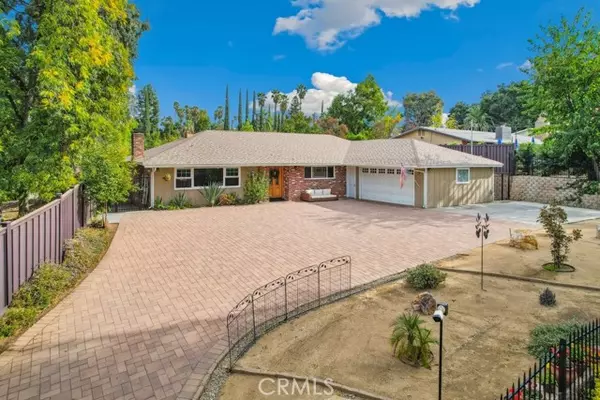1317 S Center Street Redlands, CA 92373
UPDATED:
11/17/2024 03:38 AM
Key Details
Property Type Single Family Home
Sub Type Detached
Listing Status Active
Purchase Type For Sale
Square Footage 1,680 sqft
Price per Sqft $529
MLS Listing ID IV24230653
Style Detached
Bedrooms 3
Full Baths 2
HOA Y/N No
Year Built 1964
Lot Size 0.295 Acres
Acres 0.2949
Property Description
Stunning Southside Redlands Home! This beautifully landscaped single-story home offers exceptional curb appeal with a gated brick driveway leading to an inviting front entrance. Featuring a brand-new pool and spa, the property combines modern comforts with charming outdoor spaces. Inside, rich wood flooring and designer paint create an elegant atmosphere. The spacious living area is anchored by a cozy fireplace and custom built-in shelves. The modern kitchen overlooks the dining area and is equipped with stainless steel appliances, ample white cabinetry, and an efficient layout. All three bedrooms are generously sized, and the bathrooms boast modern fixtures. Recent upgrades include new electrical wiring throughout the home, a 50-amp garage receptacle for EV charging, and a new junction box. The plumbing has also been updated with all new piping and a whole-house water filter system. A new tankless water heater provides energy-efficient hot water. The backyard is an entertainer's dream with a fully renovated pool and spa, featuring new plaster, tile, Travertine coping, and LED lighting. The expansive yard also includes new landscaping, a 7-foot Trex composite fence, a security camera system, and a swing set with a loft. Energy efficiency has been enhanced with a new heat pump, repositioned vents, ceiling fans, automatic attic vents, and upgraded insulation. Inside, new recessed LED lighting, solid wood doors, French doors, and custom finishes throughout further elevate the home. This move-in-ready home is perfect for those seeking a stylish, updated property in a prime Redlands location.
Location
State CA
County San Bernardino
Area Riv Cty-Redlands (92373)
Interior
Interior Features Attic Fan, Copper Plumbing Partial, Pantry, Recessed Lighting, Unfurnished
Heating Electric, Solar
Cooling Central Forced Air, Heat Pump(s), Electric, Energy Star, High Efficiency, Humidity Control, SEER Rated 16+
Flooring Wood, Bamboo
Fireplaces Type FP in Living Room, Electric, Gas, Decorative
Equipment Dishwasher, Disposal, Microwave, Refrigerator, Convection Oven, Electric Oven, Freezer, Ice Maker, Self Cleaning Oven, Water Line to Refr, Water Purifier
Appliance Dishwasher, Disposal, Microwave, Refrigerator, Convection Oven, Electric Oven, Freezer, Ice Maker, Self Cleaning Oven, Water Line to Refr, Water Purifier
Laundry Closet Stacked, Kitchen, Inside
Exterior
Garage Garage
Garage Spaces 2.0
Fence Excellent Condition, Privacy
Pool Below Ground, Private, Solar Heat, Gunite, Heated, Permits, Fenced, Filtered, Pool Cover, Waterfall, Tile
Community Features Horse Trails
Complex Features Horse Trails
View Mountains/Hills, Pool, Peek-A-Boo
Roof Type Composition,Fire Retardant
Total Parking Spaces 5
Building
Lot Description Curbs, Sidewalks
Story 1
Sewer Unknown
Water Public
Level or Stories 1 Story
Others
Monthly Total Fees $109
Miscellaneous Foothills,Gutters,Mountainous,Storm Drains
Acceptable Financing Cash, Conventional, Cash To New Loan
Listing Terms Cash, Conventional, Cash To New Loan
Special Listing Condition Standard

GET MORE INFORMATION



