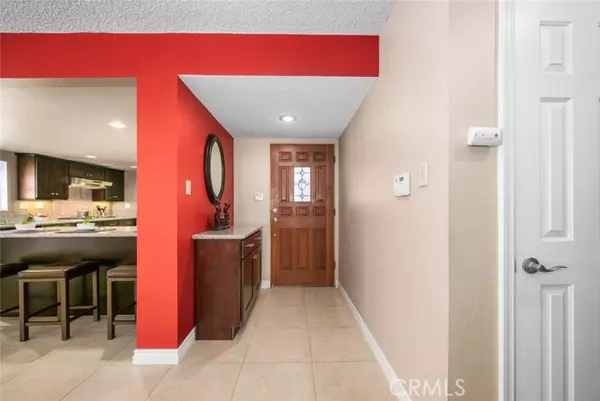1907 W Orange Anaheim, CA 92804
UPDATED:
11/20/2024 04:42 AM
Key Details
Property Type Single Family Home
Sub Type Detached
Listing Status Active
Purchase Type For Sale
Square Footage 1,502 sqft
Price per Sqft $658
MLS Listing ID OC24231921
Style Detached
Bedrooms 4
Full Baths 2
Construction Status Turnkey,Updated/Remodeled
HOA Y/N No
Year Built 1956
Lot Size 6,996 Sqft
Acres 0.1606
Property Description
Welcome to Orange Avenue in Anaheim. A nicely upgraded and spacious four-bedroom pool home. Open floorplan features timeless tile and laminate flooring throughout. Remodeled kitchen is equipped with stainless-steel gas stovetop, oven, range hood, microwave, and dishwasher. In addition to the rich wood cabinetry, it is complemented with granite countertops, and breakfast bar. A perfect set-up to hose a buffet for the holidays. A wood burning fireplace warms up the large living space for cozy winters. The sectional reclining furniture and flatscreen TV is included! Upgraded bathroom with linen storage. Bedrooms feature laminate flooring and mirrored wardrobe doors. Primary bedroom has a private bathroom. Whether you have a large family, guest, need at home office space, or an exercise room, this home provides you with the necessary space. Central heating and air-conditioning maintain a comfortable temperature environment. Enjoy comfortable outdoor living with a large patio and refreshing pool to splash in. Conveniently located to schools, transportation, parks, and entertainment like Disneyland, Downtown Disney, Knotts Berry Farm to name a few.
Location
State CA
County Orange
Area Oc - Anaheim (92804)
Interior
Interior Features Copper Plumbing Partial, Granite Counters, Recessed Lighting, Stone Counters
Cooling Central Forced Air
Flooring Laminate, Tile
Fireplaces Type FP in Living Room
Equipment Dishwasher, Disposal, Microwave, Gas Oven, Gas Stove, Self Cleaning Oven, Water Line to Refr
Appliance Dishwasher, Disposal, Microwave, Gas Oven, Gas Stove, Self Cleaning Oven, Water Line to Refr
Laundry Garage
Exterior
Exterior Feature Stucco, Glass
Garage Direct Garage Access, Garage, Garage - Single Door
Garage Spaces 2.0
Pool Private, Diving Board, Filtered
Utilities Available Cable Available, Electricity Connected, Natural Gas Connected, Sewer Connected, Water Connected
View Pool, Neighborhood
Roof Type Shingle
Total Parking Spaces 2
Building
Lot Description Curbs, Sidewalks, Landscaped
Story 1
Lot Size Range 4000-7499 SF
Sewer Public Sewer
Water Public
Architectural Style Contemporary
Level or Stories 1 Story
Construction Status Turnkey,Updated/Remodeled
Others
Miscellaneous Gutters,Suburban
Acceptable Financing Cash, Conventional, FHA, Cash To New Loan
Listing Terms Cash, Conventional, FHA, Cash To New Loan
Special Listing Condition Standard

GET MORE INFORMATION




