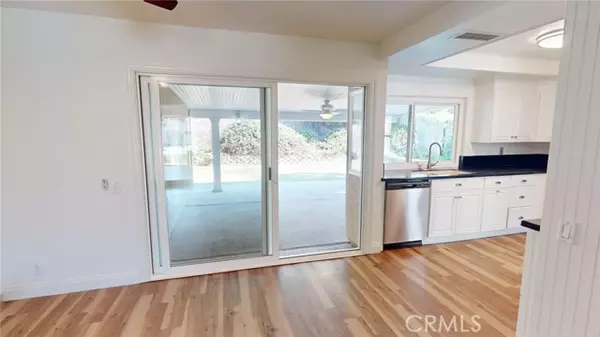See all 29 photos
$5,300
4 BD
2 BA
1,792 SqFt
New
24671 Priscilla Drive Dana Point, CA 92629
UPDATED:
11/15/2024 11:36 PM
Key Details
Property Type Single Family Home
Sub Type Detached
Listing Status Active
Purchase Type For Rent
Square Footage 1,792 sqft
MLS Listing ID OC24232501
Bedrooms 4
Full Baths 2
Property Description
Available NOW! This Dana Point residence offers 1800 square feet of thoughtfully designed living space. The single-story layout on a Large lot includes four bedrooms, two bathrooms, and a variety of living areas. The heart of the home is a modern kitchen, featuring white cabinetry, stainless steel appliances, and hardwood flooring. The living room boasts a fireplace and large windows with plantation shutters, allowing ample natural light. Bedrooms are well-proportioned, with the primary suite spanning 220 square feet. Bathrooms are updated with contemporary fixtures. The attached garage, with its exposed beam ceiling, provides additional storage or potential for conversion. Throughout the home, a neutral color palette and hardwood floors create a cohesive, inviting atmosphere.
Available NOW! This Dana Point residence offers 1800 square feet of thoughtfully designed living space. The single-story layout on a Large lot includes four bedrooms, two bathrooms, and a variety of living areas. The heart of the home is a modern kitchen, featuring white cabinetry, stainless steel appliances, and hardwood flooring. The living room boasts a fireplace and large windows with plantation shutters, allowing ample natural light. Bedrooms are well-proportioned, with the primary suite spanning 220 square feet. Bathrooms are updated with contemporary fixtures. The attached garage, with its exposed beam ceiling, provides additional storage or potential for conversion. Throughout the home, a neutral color palette and hardwood floors create a cohesive, inviting atmosphere.
Available NOW! This Dana Point residence offers 1800 square feet of thoughtfully designed living space. The single-story layout on a Large lot includes four bedrooms, two bathrooms, and a variety of living areas. The heart of the home is a modern kitchen, featuring white cabinetry, stainless steel appliances, and hardwood flooring. The living room boasts a fireplace and large windows with plantation shutters, allowing ample natural light. Bedrooms are well-proportioned, with the primary suite spanning 220 square feet. Bathrooms are updated with contemporary fixtures. The attached garage, with its exposed beam ceiling, provides additional storage or potential for conversion. Throughout the home, a neutral color palette and hardwood floors create a cohesive, inviting atmosphere.
Location
State CA
County Orange
Area Oc - Dana Point (92629)
Zoning Assessor
Interior
Fireplaces Type FP in Living Room
Equipment Dishwasher, Disposal, Refrigerator
Furnishings No
Laundry Garage
Exterior
Exterior Feature Stucco
Garage Spaces 2.0
Roof Type Composition
Total Parking Spaces 2
Building
Lot Description Sidewalks
Story 1
Lot Size Range 7500-10889 SF
Level or Stories 1 Story
Others
Pets Description Allowed w/Restrictions

Listed by Niguel Point Properties
GET MORE INFORMATION




