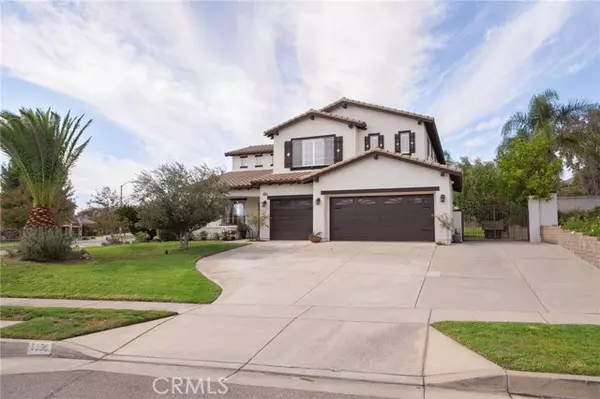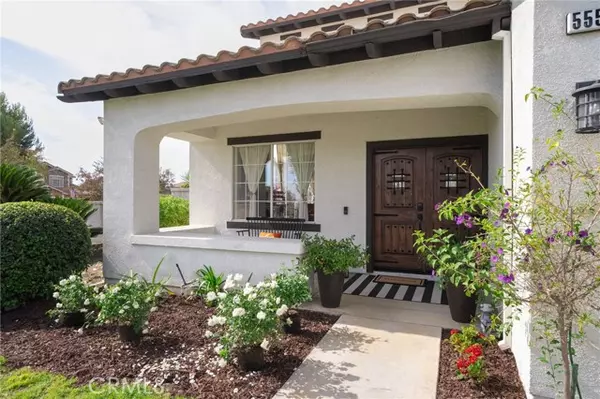5550 Rock Creek Road Rancho Cucamonga, CA 91739

UPDATED:
12/03/2024 04:44 AM
Key Details
Property Type Single Family Home
Sub Type Detached
Listing Status Contingent
Purchase Type For Sale
Square Footage 2,871 sqft
Price per Sqft $480
MLS Listing ID CV24232795
Style Detached
Bedrooms 5
Full Baths 3
HOA Y/N No
Year Built 1996
Lot Size 0.344 Acres
Acres 0.3444
Property Description
This stunning home offers 5 bedrooms and 3 full bathrooms, with an expansive and open floor plan. The newly remodeled kitchen is a chef's dream with all new stainless steel appliances, an extra large sink, and a pot filler for your convenience. The Quartz counter top and Quartz backsplash along with the hardware and light fixtures give a stylish and modern touch that would be appealing to any homeowner. The open floor plan flows from the kitchen into the family room where you will enjoy a wonderful fireplace and views of the spectacular backyard. This home is move in ready with updated floors, recently painted inside and outside, and custom window coverings. There is also a bedroom and full bathroom downstairs that would be convenient for guests, a mother-in-law suite or a dedicated office. The backyard is truly a Staycation Oasis complete with a large pool, Jacuzzi, fruit trees and an outdoor kitchen, as well as space for an A.D.U. There is also possible R.V. parking and a spacious 3 car garage. This fabulous home is ideal with a Low Tax rate, and NO HOA. The schools are highly rated, and there is easy access to freeways, shopping, and only a 45 min drive to Disney. This home will give you the life style that you deserve in a tranquil community of Rancho. Take a better look at the home by watching the virtual tour!
Location
State CA
County San Bernardino
Area Rancho Cucamonga (91739)
Interior
Cooling Central Forced Air
Fireplaces Type FP in Family Room
Equipment Dishwasher, Dryer, Refrigerator, 6 Burner Stove, Gas Oven, Barbecue
Appliance Dishwasher, Dryer, Refrigerator, 6 Burner Stove, Gas Oven, Barbecue
Laundry Laundry Room, Inside
Exterior
Garage Spaces 3.0
Pool Below Ground, Private, Waterfall
View Mountains/Hills
Total Parking Spaces 3
Building
Lot Description Curbs, Sidewalks
Story 2
Sewer Public Sewer
Water Public
Level or Stories 2 Story
Others
Monthly Total Fees $95
Acceptable Financing Cash, Cash To New Loan
Listing Terms Cash, Cash To New Loan
Special Listing Condition Standard

GET MORE INFORMATION




