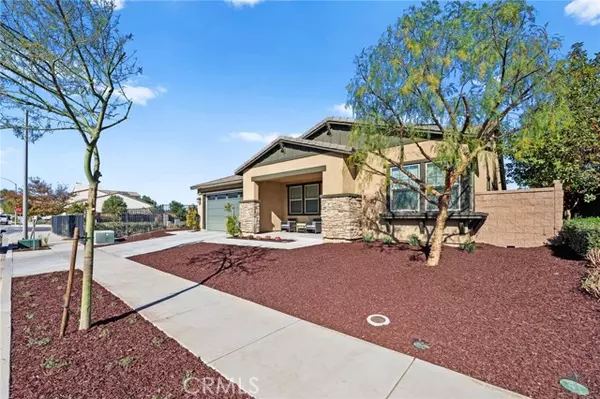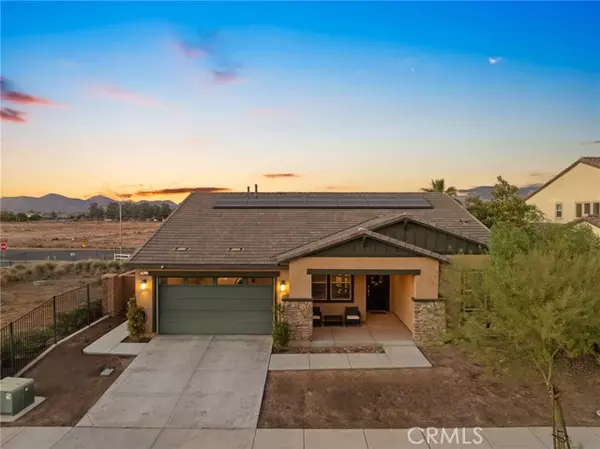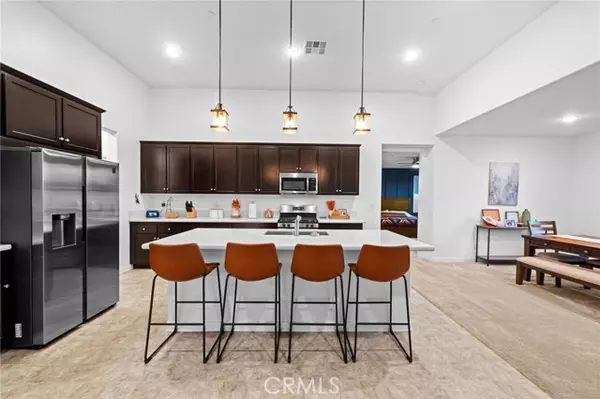See all 57 photos
$619,900
Est. payment /mo
3 BD
2 BA
2,103 SqFt
New
29622 Holsteiner Way Menifee, CA 92584
UPDATED:
11/19/2024 03:50 AM
Key Details
Property Type Single Family Home
Sub Type Detached
Listing Status Active
Purchase Type For Sale
Square Footage 2,103 sqft
Price per Sqft $294
MLS Listing ID SW24234644
Style Detached
Bedrooms 3
Full Baths 2
HOA Fees $29/mo
HOA Y/N Yes
Year Built 2020
Lot Size 6,534 Sqft
Acres 0.15
Property Description
Welcome to this stunning 2020 built, modern single-story home, featuring 3 bedrooms plus an office, 4th bedroom or den. Nestled on a private lot within the prestigious master-planned Centennial community by Pardee Homes, this home offers exceptional design and comfort with OWNED SOLAR for energy efficiency. Step inside to find a spacious, open-concept layout. The impressive entryway leads to an expansive great room boasting unique 11-foot ceilings, perfect for entertaining or relaxing in style. The chefs kitchen is a showstopper, featuring a massive white quartz island, rich dark wood cabinetry, ample counter space, and a generously sized pantry. The luxurious primary suite offers serene views of the backyard through large windows and features a chic accent wall, ceiling fan, and spa-like ensuite. The ensuite includes dual sinks, a separate tub and shower, and an enormous walk-in closet. Two additional oversized guest rooms, each with large closets and ceiling fans, provide plenty of space and comfort. The Office or potential 4th bedroom is large featuring double doors, ceiling fan and large windows. Outside, the backyard is your personal oasis. Enjoy the privacy of no neighbors behind or to the left as you relax in the California Room-style patio, complete with lighting. The low-maintenance yard includes a concrete-covered patio, retaining wall, vinyl fencing, real grass, a putting green, and a gated side yard. Located in a highly desirable neighborhood with low HOA fees, this modern SMART home is minutes away from a community park with play areas, soccer and baseball fiel
Welcome to this stunning 2020 built, modern single-story home, featuring 3 bedrooms plus an office, 4th bedroom or den. Nestled on a private lot within the prestigious master-planned Centennial community by Pardee Homes, this home offers exceptional design and comfort with OWNED SOLAR for energy efficiency. Step inside to find a spacious, open-concept layout. The impressive entryway leads to an expansive great room boasting unique 11-foot ceilings, perfect for entertaining or relaxing in style. The chefs kitchen is a showstopper, featuring a massive white quartz island, rich dark wood cabinetry, ample counter space, and a generously sized pantry. The luxurious primary suite offers serene views of the backyard through large windows and features a chic accent wall, ceiling fan, and spa-like ensuite. The ensuite includes dual sinks, a separate tub and shower, and an enormous walk-in closet. Two additional oversized guest rooms, each with large closets and ceiling fans, provide plenty of space and comfort. The Office or potential 4th bedroom is large featuring double doors, ceiling fan and large windows. Outside, the backyard is your personal oasis. Enjoy the privacy of no neighbors behind or to the left as you relax in the California Room-style patio, complete with lighting. The low-maintenance yard includes a concrete-covered patio, retaining wall, vinyl fencing, real grass, a putting green, and a gated side yard. Located in a highly desirable neighborhood with low HOA fees, this modern SMART home is minutes away from a community park with play areas, soccer and baseball fields. With its unique private lot, mountain views, and prime location, this home is a rare find!
Welcome to this stunning 2020 built, modern single-story home, featuring 3 bedrooms plus an office, 4th bedroom or den. Nestled on a private lot within the prestigious master-planned Centennial community by Pardee Homes, this home offers exceptional design and comfort with OWNED SOLAR for energy efficiency. Step inside to find a spacious, open-concept layout. The impressive entryway leads to an expansive great room boasting unique 11-foot ceilings, perfect for entertaining or relaxing in style. The chefs kitchen is a showstopper, featuring a massive white quartz island, rich dark wood cabinetry, ample counter space, and a generously sized pantry. The luxurious primary suite offers serene views of the backyard through large windows and features a chic accent wall, ceiling fan, and spa-like ensuite. The ensuite includes dual sinks, a separate tub and shower, and an enormous walk-in closet. Two additional oversized guest rooms, each with large closets and ceiling fans, provide plenty of space and comfort. The Office or potential 4th bedroom is large featuring double doors, ceiling fan and large windows. Outside, the backyard is your personal oasis. Enjoy the privacy of no neighbors behind or to the left as you relax in the California Room-style patio, complete with lighting. The low-maintenance yard includes a concrete-covered patio, retaining wall, vinyl fencing, real grass, a putting green, and a gated side yard. Located in a highly desirable neighborhood with low HOA fees, this modern SMART home is minutes away from a community park with play areas, soccer and baseball fields. With its unique private lot, mountain views, and prime location, this home is a rare find!
Location
State CA
County Riverside
Area Riv Cty-Menifee (92584)
Interior
Cooling Central Forced Air
Laundry Laundry Room
Exterior
Garage Spaces 2.0
View Mountains/Hills, Neighborhood
Total Parking Spaces 2
Building
Lot Description Sidewalks
Story 1
Lot Size Range 4000-7499 SF
Sewer Public Sewer
Water Public
Level or Stories 1 Story
Others
Monthly Total Fees $387
Acceptable Financing Cash, Conventional, VA
Listing Terms Cash, Conventional, VA
Special Listing Condition Standard

Listed by Impact Real Estate
GET MORE INFORMATION




