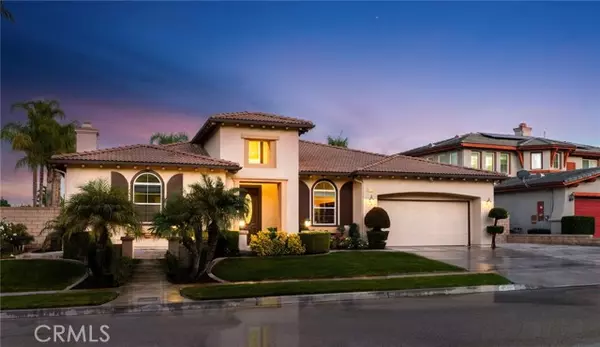4175 Quaker Ridge Drive Corona, CA 92883
OPEN HOUSE
Sat Nov 23, 12:00pm - 4:00pm
UPDATED:
11/20/2024 04:42 AM
Key Details
Property Type Single Family Home
Sub Type Detached
Listing Status Active
Purchase Type For Sale
Square Footage 3,299 sqft
Price per Sqft $378
MLS Listing ID CV24234493
Style Detached
Bedrooms 4
Full Baths 3
Construction Status Turnkey
HOA Fees $80/mo
HOA Y/N Yes
Year Built 2002
Lot Size 10,454 Sqft
Acres 0.24
Property Description
Gorgeous single story home located in the highly desirable Eagle Glen Community. This beauty has an open floor plan complemented by an impressive foyer with 16' high ceiling, extended to an elegant sconce lite entrance with an amazing view of the lush backyard. This home is bright and cheery with an abundance of natural sunlight that enhances the beautifully remodeled gourmet kitchen including ceiling high cabinets with glass panels to display your favorite dishware, custom countertops complemented with taj mahal quartzite and carrara marble chevron patterned backsplash for your enjoyment. The kitchen also includes designer transitional glass and iron pendant lighting for an added extra sparkle. The chef of the family will take pride in the new stainless steel viking appliances including dual ovens, 6 burner stove, plus a double stainless sink, walk in pantry, spice drawer, easy access pots and pan cabinet. This home includes four bedrooms, three full bath plus an office or gym for your pleasure. The primary suite offers glass french doors that leads to the inviting backyard and spa, large en suite bathroom with dual sinks, soaking tub, separate shower and large walk-in closet. The beautifully landscaped private backyard is perfect for entertaining family and friends, it also offers serenity with mature palm trees, large island with built-in BBQ and beverage refrigerator, gas firepit, covered patio, in-ground spa with waterfalls, easy maintenance artificial turf surrounded by lovely white roses bushes, lemon, pomegranate, figs trees. This impressive home is situated on a very private street with only four homes on the east side for maximum privacy and is within walking distance to Eagle Glen Community Park and Golf Course.
Location
State CA
County Riverside
Area Riv Cty-Corona (92883)
Interior
Interior Features Granite Counters, Pantry, Recessed Lighting
Cooling Central Forced Air, Zoned Area(s), Energy Star, Dual, Whole House Fan
Flooring Tile
Fireplaces Type FP in Living Room, Fire Pit, Gas
Equipment Dishwasher, Disposal, Microwave, 6 Burner Stove, Convection Oven, Double Oven, Electric Oven, Gas Stove, Self Cleaning Oven, Water Line to Refr
Appliance Dishwasher, Disposal, Microwave, 6 Burner Stove, Convection Oven, Double Oven, Electric Oven, Gas Stove, Self Cleaning Oven, Water Line to Refr
Laundry Laundry Room, Inside
Exterior
Exterior Feature Stucco
Garage Direct Garage Access, Garage Door Opener
Garage Spaces 2.0
Utilities Available Cable Connected, Electricity Connected, Natural Gas Connected, Sewer Connected, Water Connected
View Mountains/Hills, Peek-A-Boo
Roof Type Tile/Clay
Total Parking Spaces 2
Building
Lot Description Curbs, Sidewalks, Landscaped, Sprinklers In Front, Sprinklers In Rear
Story 1
Lot Size Range 7500-10889 SF
Sewer Public Sewer
Water Public
Architectural Style Contemporary
Level or Stories 1 Story
Construction Status Turnkey
Others
Monthly Total Fees $169
Acceptable Financing Cash, Conventional
Listing Terms Cash, Conventional
Special Listing Condition Standard

GET MORE INFORMATION




