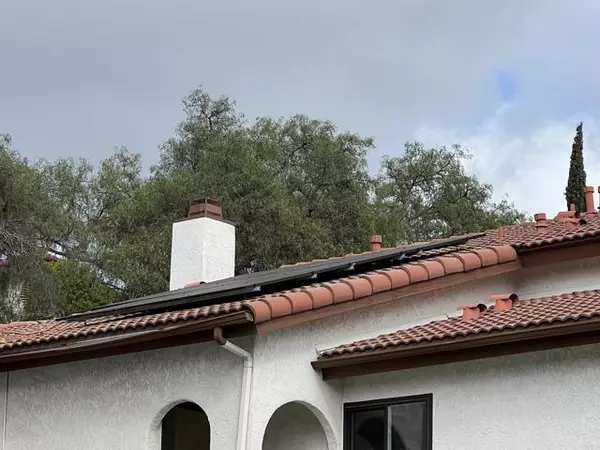1508 Apache Drive #A Chula Vista, CA 91910
UPDATED:
02/20/2025 07:00 PM
Key Details
Property Type Townhouse
Sub Type Townhome
Listing Status Pending
Purchase Type For Sale
Square Footage 1,100 sqft
Price per Sqft $568
MLS Listing ID PTP2501071
Style Townhome
Bedrooms 2
Full Baths 2
HOA Fees $375/mo
HOA Y/N Yes
Year Built 1983
Lot Size 1,640 Sqft
Acres 0.0376
Property Sub-Type Townhome
Property Description
Here is a great opportunity for one lucky buyer to own this move-in ready PUD at Charter Point community in Chula Vista. It has 2 bedrooms (Possible 3 bedrooms, finished attic) , 2 full bathrooms, a room in the attic, which could be an office, 3rd bedroom, or anything that you can envision, as well as an attached 2-car garage. This is 1-story living with all living area on the second floor while the garage is on the first floor and an additional room is in the attic. This property boasts new interior paint and new light fixtures along with newer dual pane windows, OWNED SOLAR, tankless water heater, central HVAC, and gas fireplace. The kitchen features granite counters, white cabinets, and stainless-steel appliances. Laminate flooring throughout along with vaulted ceilings in the living room and primary bedroom. There is no one above you, no one below you and it only shares one wall with a neighbor. Low taxes with no Mello Roos! The larger patio has ample space for outdoor furniture and a barbecue. Property backs up to a hill and provides lots of privacy. The community offers a clubhouse with a pool, spa, a play structure, and even parking for your RV or boat. There is plenty of guest parking inside the community. Conveniently located within walking distance of Chula Vista Hills Elementary School, Bonita Vista Middle School, Bonita Vista High School, and SouthWestern College. Also located close to multiple parks, shopping centers, and easy access to125 and 805. You will love this property and community. Come and see it today!
Location
State CA
County San Diego
Area Chula Vista (91910)
Building/Complex Name Charter Point
Zoning R1
Interior
Cooling Central Forced Air
Fireplaces Type FP in Family Room
Laundry Garage
Exterior
Garage Spaces 2.0
Pool Association
View Valley/Canyon
Total Parking Spaces 2
Building
Lot Description Curbs
Story 2
Lot Size Range 1-3999 SF
Sewer Other/Remarks
Level or Stories 2 Story
Schools
Middle Schools Sweetwater Union High School District
High Schools Sweetwater Union High School District
Others
Monthly Total Fees $447
Acceptable Financing Cash, Conventional, FHA
Listing Terms Cash, Conventional, FHA
Special Listing Condition Standard
Virtual Tour https://www.propertypanorama.com/instaview/crmls/PTP2501071




