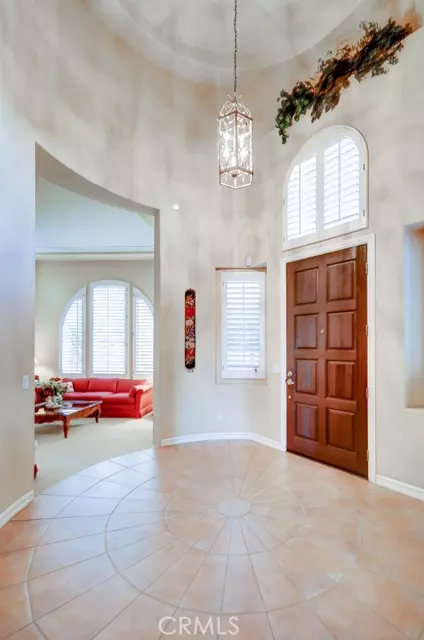For more information regarding the value of a property, please contact us for a free consultation.
1093 N Cheyenne Street Orange, CA 92869
Want to know what your home might be worth? Contact us for a FREE valuation!

Our team is ready to help you sell your home for the highest possible price ASAP
Key Details
Sold Price $1,618,000
Property Type Single Family Home
Sub Type Detached
Listing Status Sold
Purchase Type For Sale
Square Footage 3,514 sqft
Price per Sqft $460
MLS Listing ID OC22034492
Sold Date 03/31/22
Style Detached
Bedrooms 3
Full Baths 3
Half Baths 1
Construction Status Turnkey
HOA Fees $90/mo
HOA Y/N Yes
Year Built 1998
Lot Size 10,338 Sqft
Acres 0.2373
Property Sub-Type Detached
Property Description
Beautiful turn key plan 2 residence of Fontaine, built by Lennar Homes. NOTE: This floor plan could be a 6(six) bedroom home. Very private location at end of the Cul De Sac. 3 car driveway and 3 car garage. Low water landscaping with artificial turf, front and back. Enter home through gated courtyard. High ceilings(14') in circular foyer are dramatic. Formal living with fireplace, 10' ceilings and shutters. Formal Dining room with 10' ceiling and gorgeous chandelier. Large open kitchen with granite island. Double oven, built-in refrigerator, tons of countertop space are ideal for the home chef. The breakfast room is attached to the kitchen and overlooks the family room. Family room has 20' ceilings, fireplace, built in large screen TV and beautiful wood and glass built in book case. Best feature of this home is the master bedroom is on the ground floor. Large master suite bathroom with separate tub and walk-in shower. Large walk-in closet. Also, downstairs is office/den off the foyer and one additional bedroom. This home originally had option of 6 bedrooms. The garage has a car parts room that could be changed back into a bedroom. Upstairs is one large guess bedroom with window seat. One full bathroom is upstairs. The loft upstairs has large closet and could also be turned back into a bedroom. Beautiful wrought iron staircase and railings in loft add to charm of this home. Home comes with instant hot water system. Backyard has built in BBQ and covered patio.
Beautiful turn key plan 2 residence of Fontaine, built by Lennar Homes. NOTE: This floor plan could be a 6(six) bedroom home. Very private location at end of the Cul De Sac. 3 car driveway and 3 car garage. Low water landscaping with artificial turf, front and back. Enter home through gated courtyard. High ceilings(14') in circular foyer are dramatic. Formal living with fireplace, 10' ceilings and shutters. Formal Dining room with 10' ceiling and gorgeous chandelier. Large open kitchen with granite island. Double oven, built-in refrigerator, tons of countertop space are ideal for the home chef. The breakfast room is attached to the kitchen and overlooks the family room. Family room has 20' ceilings, fireplace, built in large screen TV and beautiful wood and glass built in book case. Best feature of this home is the master bedroom is on the ground floor. Large master suite bathroom with separate tub and walk-in shower. Large walk-in closet. Also, downstairs is office/den off the foyer and one additional bedroom. This home originally had option of 6 bedrooms. The garage has a car parts room that could be changed back into a bedroom. Upstairs is one large guess bedroom with window seat. One full bathroom is upstairs. The loft upstairs has large closet and could also be turned back into a bedroom. Beautiful wrought iron staircase and railings in loft add to charm of this home. Home comes with instant hot water system. Backyard has built in BBQ and covered patio.
Location
State CA
County Orange
Area Oc - Orange (92869)
Interior
Interior Features Granite Counters, Recessed Lighting, Two Story Ceilings
Heating Natural Gas
Cooling Central Forced Air, Electric, Dual
Flooring Carpet, Tile
Fireplaces Type FP in Family Room, FP in Living Room, Gas
Equipment Dishwasher, Disposal, Microwave, Refrigerator, Convection Oven, Double Oven, Electric Oven, Gas Stove, Self Cleaning Oven, Vented Exhaust Fan, Water Line to Refr
Appliance Dishwasher, Disposal, Microwave, Refrigerator, Convection Oven, Double Oven, Electric Oven, Gas Stove, Self Cleaning Oven, Vented Exhaust Fan, Water Line to Refr
Laundry Laundry Room, Inside
Exterior
Parking Features Direct Garage Access, Garage, Garage - Single Door, Garage - Two Door, Garage Door Opener
Garage Spaces 3.0
Utilities Available Cable Available, Cable Connected, Electricity Available, Electricity Connected, Natural Gas Available, Natural Gas Connected, Phone Available, Phone Connected, Sewer Available, Underground Utilities, Water Available, Sewer Connected, Water Connected
Total Parking Spaces 3
Building
Lot Description Cul-De-Sac, Curbs, Sidewalks, Sprinklers In Front, Sprinklers In Rear
Story 2
Lot Size Range 7500-10889 SF
Sewer Public Sewer
Water Public
Architectural Style Contemporary
Level or Stories 2 Story
Construction Status Turnkey
Others
Acceptable Financing Cash, Cash To New Loan
Listing Terms Cash, Cash To New Loan
Special Listing Condition Standard
Read Less

Bought with Michael Kelly • Realty One Group West



