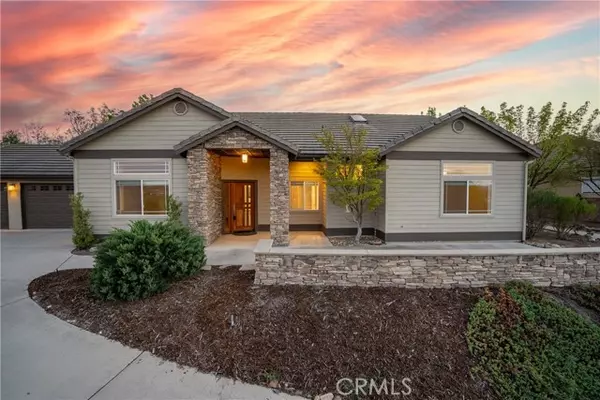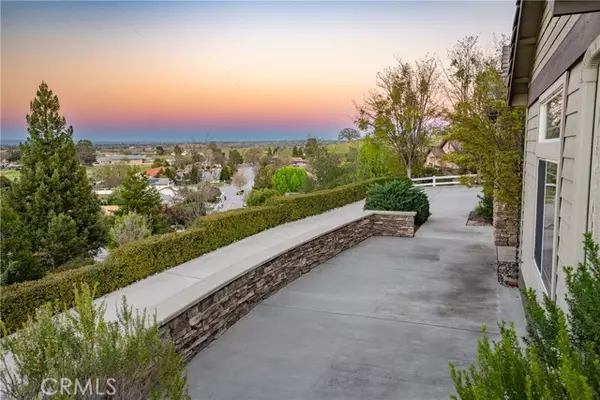For more information regarding the value of a property, please contact us for a free consultation.
2045 Summit Drive Paso Robles, CA 93446
Want to know what your home might be worth? Contact us for a FREE valuation!

Our team is ready to help you sell your home for the highest possible price ASAP
Key Details
Sold Price $869,000
Property Type Single Family Home
Sub Type Detached
Listing Status Sold
Purchase Type For Sale
Square Footage 1,986 sqft
Price per Sqft $437
MLS Listing ID NS22058505
Sold Date 04/18/22
Style Detached
Bedrooms 4
Full Baths 2
HOA Y/N No
Year Built 1999
Lot Size 0.459 Acres
Acres 0.4591
Property Sub-Type Detached
Property Description
Welcome to 2045 Summit Drive in the Rolling Hills Estates! Upon entry youll find yourself immersed in detail and charm with engineered wood floors accentuated by vaulted ceilings, an abundance of natural light, and elevated views. An upgraded chefs kitchen features custom cabinetry accompanied by granite countertops and a stainless steel appliance package. The gas fireplace offers comfort and warmth throughout the family room which provides direct access to the backyard. Youll appreciate the impressive Master Suite that boasts a spacious walk-in closet with an organizing system, dual sinks, and a walk-in shower with separate soaking tub. Continue and youll come across elevated ceilings and new carpet in each of the four bedrooms. The rear yard retreat allows for plenty of outdoor entertaining while providing privacy and shade. On those cooler nights, the jacuzzi tub makes for a cozy and intimate setting to enjoy all the great wines Paso Robles has to offer!
Welcome to 2045 Summit Drive in the Rolling Hills Estates! Upon entry youll find yourself immersed in detail and charm with engineered wood floors accentuated by vaulted ceilings, an abundance of natural light, and elevated views. An upgraded chefs kitchen features custom cabinetry accompanied by granite countertops and a stainless steel appliance package. The gas fireplace offers comfort and warmth throughout the family room which provides direct access to the backyard. Youll appreciate the impressive Master Suite that boasts a spacious walk-in closet with an organizing system, dual sinks, and a walk-in shower with separate soaking tub. Continue and youll come across elevated ceilings and new carpet in each of the four bedrooms. The rear yard retreat allows for plenty of outdoor entertaining while providing privacy and shade. On those cooler nights, the jacuzzi tub makes for a cozy and intimate setting to enjoy all the great wines Paso Robles has to offer!
Location
State CA
County San Luis Obispo
Area Paso Robles (93446)
Zoning R1
Interior
Cooling Central Forced Air
Fireplaces Type FP in Family Room
Equipment Dishwasher, Microwave, Gas Oven, Gas Stove
Appliance Dishwasher, Microwave, Gas Oven, Gas Stove
Laundry Laundry Room, Inside
Exterior
Garage Spaces 3.0
Utilities Available Electricity Connected, Natural Gas Connected, Sewer Connected, Water Connected
View Mountains/Hills, Neighborhood, City Lights
Total Parking Spaces 3
Building
Lot Description Curbs, Sidewalks, Landscaped
Story 1
Sewer Public Sewer
Water Public
Level or Stories 1 Story
Others
Acceptable Financing Cash, Cash To Existing Loan, Cash To New Loan
Listing Terms Cash, Cash To Existing Loan, Cash To New Loan
Special Listing Condition Standard
Read Less

Bought with Lauren Beckett • RE/MAX Success



