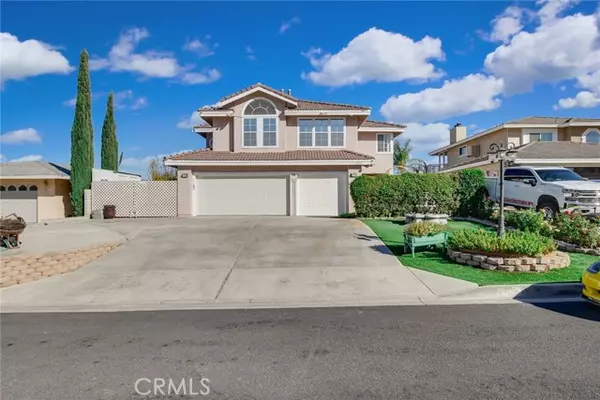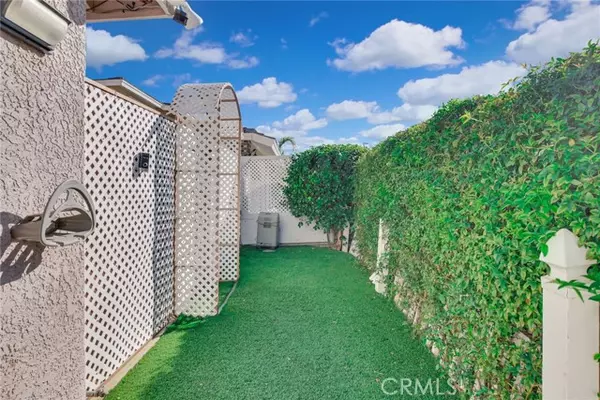For more information regarding the value of a property, please contact us for a free consultation.
13615 Sierra Vista Drive Victorville, CA 92395
Want to know what your home might be worth? Contact us for a FREE valuation!

Our team is ready to help you sell your home for the highest possible price ASAP
Key Details
Sold Price $595,000
Property Type Single Family Home
Sub Type Detached
Listing Status Sold
Purchase Type For Sale
Square Footage 3,126 sqft
Price per Sqft $190
MLS Listing ID CV21247234
Sold Date 04/20/22
Style Detached
Bedrooms 4
Full Baths 3
HOA Fees $100/qua
HOA Y/N Yes
Year Built 1989
Lot Size 7,440 Sqft
Acres 0.1708
Property Sub-Type Detached
Property Description
This home is nicely situated on the bluff offering beautiful views of Spring Valley Lake, Gold Course and surrounding hillsides. Back yard and large upper deck is wind protected and offers an extending living area. As you enter the private courtyard and into the home you will admire the marble flooring, large architectural pillars, vaulted ceilings and many other custom features such as the etched glass and floor to ceiling windows that offer natural lighting. The beautiful bridged banister leads you to a split floor plan with Master Suite on the east side allowing the views and morning sunrise. Bathroom suite has a separate shower and spa tub, the two sided fireplace adds warmth and elegance. Whereas the other two bedrooms and the huge bonus/game rom is on the west side, giving the Master bedroom and desired serene and privacy that is always welcome in a home this size. There is another bedroom downstairs and bathroom for your guests. Island Kitchen has been completely updated with LED lighting, gourmet type appliances and is open to the large family room. Dining nook is a great place to observe the beauty offered in this lovely, highly sought after community. Wood decking, artificial grass, brick walls and planters offer mature fruit trees and flower beds with evening lighting to enhance the tasteful landscaping day or night! A custom built corner fountain with alternating colored lighting is a plus along with the Fully Paid for Solar panels. You will enjoy the refund check at the end of year by the power company for the additional power produced throughout the year. Too
This home is nicely situated on the bluff offering beautiful views of Spring Valley Lake, Gold Course and surrounding hillsides. Back yard and large upper deck is wind protected and offers an extending living area. As you enter the private courtyard and into the home you will admire the marble flooring, large architectural pillars, vaulted ceilings and many other custom features such as the etched glass and floor to ceiling windows that offer natural lighting. The beautiful bridged banister leads you to a split floor plan with Master Suite on the east side allowing the views and morning sunrise. Bathroom suite has a separate shower and spa tub, the two sided fireplace adds warmth and elegance. Whereas the other two bedrooms and the huge bonus/game rom is on the west side, giving the Master bedroom and desired serene and privacy that is always welcome in a home this size. There is another bedroom downstairs and bathroom for your guests. Island Kitchen has been completely updated with LED lighting, gourmet type appliances and is open to the large family room. Dining nook is a great place to observe the beauty offered in this lovely, highly sought after community. Wood decking, artificial grass, brick walls and planters offer mature fruit trees and flower beds with evening lighting to enhance the tasteful landscaping day or night! A custom built corner fountain with alternating colored lighting is a plus along with the Fully Paid for Solar panels. You will enjoy the refund check at the end of year by the power company for the additional power produced throughout the year. Too much to list in the marketing remarks, add this one to your list of must see homes then look no more. seller's are motivated!
Location
State CA
County San Bernardino
Area Victorville (92395)
Zoning RS
Interior
Interior Features Granite Counters, Pantry
Cooling Central Forced Air, Whole House Fan
Flooring Laminate
Fireplaces Type FP in Family Room, FP in Master BR
Equipment Dishwasher, Disposal, Microwave, 6 Burner Stove, Electric Range
Appliance Dishwasher, Disposal, Microwave, 6 Burner Stove, Electric Range
Laundry Inside
Exterior
Exterior Feature Frame
Parking Features Garage - Three Door
Garage Spaces 3.0
Utilities Available Natural Gas Connected, Sewer Connected
View Golf Course, Lake/River, Mountains/Hills, Valley/Canyon
Roof Type Tile/Clay
Total Parking Spaces 3
Building
Story 2
Lot Size Range 4000-7499 SF
Sewer Public Sewer
Water Public
Level or Stories 2 Story
Others
Acceptable Financing Submit
Listing Terms Submit
Special Listing Condition Standard
Read Less

Bought with Tony Askar • First Team Real Estate-HighDes



