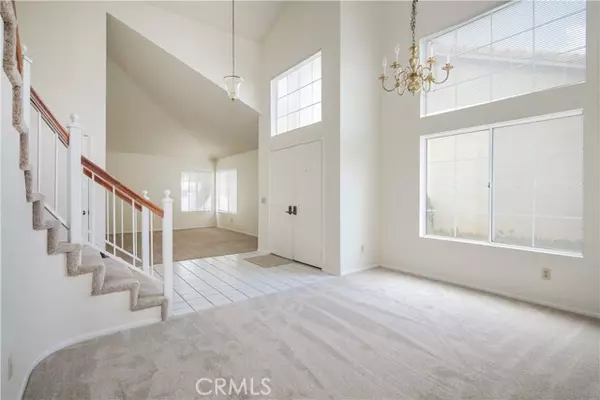For more information regarding the value of a property, please contact us for a free consultation.
965 Southern Hills Drive Banning, CA 92220
Want to know what your home might be worth? Contact us for a FREE valuation!

Our team is ready to help you sell your home for the highest possible price ASAP
Key Details
Sold Price $395,000
Property Type Single Family Home
Sub Type Detached
Listing Status Sold
Purchase Type For Sale
Square Footage 1,837 sqft
Price per Sqft $215
MLS Listing ID OC22015653
Sold Date 04/19/22
Style Detached
Bedrooms 2
Full Baths 2
Half Baths 1
HOA Fees $336/mo
HOA Y/N Yes
Year Built 1990
Lot Size 4,356 Sqft
Acres 0.1
Property Sub-Type Detached
Property Description
Situated on a calm and quiet interior street only a short stroll from the golf course, 965 Southern Hills Drive is a lovely home located in Banning's coveted Sun Lakes Country Club. Soft natural light floods the interior through its west-facing windows and the spacious outdoor patio enjoys ample sun and shade over the course of an average day. The floor-plan lives very nicely with the primary bedroom with en suite bathroom and walkout sliding doors on the first level. The formal living room, formal dining room, kitchen, breakfast nook, and family room are also on the first floor of the home, giving this home a wonderful single level feel while enjoying the benefits of an upstairs second level that features a guest bedroom, full bathroom, and loft. A newer air conditioning unit and a brand new water heater ensure comfortable temperatures through all seasons. The garage accommodates two vehicles and also has a golf cart nook. The Sun Lakes community boasts a championship 72 hole golf course, recreation facilities such as a pool and tennis courts, a restaurant, and an array of groups and clubs that residents can join to maintain an active social life in the comfort and convenience of their own neighborhood.
Situated on a calm and quiet interior street only a short stroll from the golf course, 965 Southern Hills Drive is a lovely home located in Banning's coveted Sun Lakes Country Club. Soft natural light floods the interior through its west-facing windows and the spacious outdoor patio enjoys ample sun and shade over the course of an average day. The floor-plan lives very nicely with the primary bedroom with en suite bathroom and walkout sliding doors on the first level. The formal living room, formal dining room, kitchen, breakfast nook, and family room are also on the first floor of the home, giving this home a wonderful single level feel while enjoying the benefits of an upstairs second level that features a guest bedroom, full bathroom, and loft. A newer air conditioning unit and a brand new water heater ensure comfortable temperatures through all seasons. The garage accommodates two vehicles and also has a golf cart nook. The Sun Lakes community boasts a championship 72 hole golf course, recreation facilities such as a pool and tennis courts, a restaurant, and an array of groups and clubs that residents can join to maintain an active social life in the comfort and convenience of their own neighborhood.
Location
State CA
County Riverside
Area Riv Cty-Banning (92220)
Interior
Cooling Central Forced Air
Fireplaces Type FP in Family Room
Equipment Dishwasher, Disposal, Microwave, Refrigerator
Appliance Dishwasher, Disposal, Microwave, Refrigerator
Laundry Garage
Exterior
Parking Features Direct Garage Access, Garage
Garage Spaces 2.0
Pool Community/Common, Association
Total Parking Spaces 4
Building
Lot Description Curbs, Sidewalks
Story 2
Lot Size Range 4000-7499 SF
Sewer Public Sewer
Water Public
Level or Stories 1 Story
Others
Senior Community Other
Acceptable Financing Cash To New Loan
Listing Terms Cash To New Loan
Special Listing Condition Standard
Read Less

Bought with JOHN SWEM • Solera Real Estate Services



