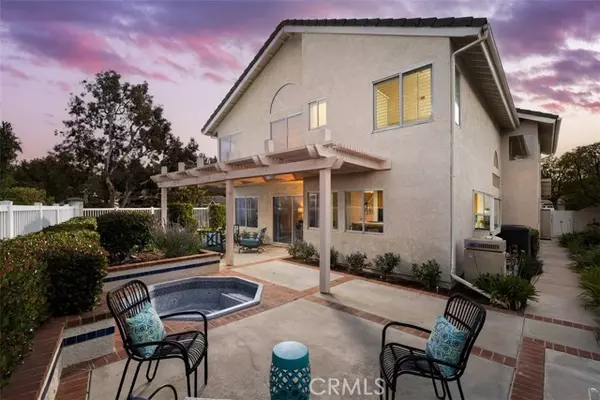For more information regarding the value of a property, please contact us for a free consultation.
7023 E La Cumbre Drive Orange, CA 92869
Want to know what your home might be worth? Contact us for a FREE valuation!

Our team is ready to help you sell your home for the highest possible price ASAP
Key Details
Sold Price $1,360,000
Property Type Single Family Home
Sub Type Detached
Listing Status Sold
Purchase Type For Sale
Square Footage 2,966 sqft
Price per Sqft $458
MLS Listing ID PW22115755
Sold Date 07/15/22
Style Detached
Bedrooms 4
Full Baths 3
HOA Fees $110/mo
HOA Y/N Yes
Year Built 1986
Lot Size 9,246 Sqft
Acres 0.2123
Property Sub-Type Detached
Property Description
Incredible 4 bed 3 bath home with even better views! Overlooking the hills of East Orange on a private corner lot this home is something special! Upon entering the foyer you will have a direct view to the hills through the living room, not to mention a beautiful view from most windows in the home. The living room has large windows, including Palladian style windows and high cathedral ceilings making the space light, bright and airy. The dining room also features similar large windows, high ceilings, and a beautiful glass and crystal chandelier. Between the living room and dining room youll find a central open area that includes a wet bar and a curving staircase. The open concept floor plan continues into the wonderful kitchen and family room. The huge kitchen has an amazing amount of storage, a large island and an eating area that looks out to the backyard and the views beyond. Just off the kitchen youll find the family room where you can cozy up to the brick fireplace and enjoy even more views! The home has 4 bedrooms 1 downstairs and 3 upstairs, made up of a spacious primary bedroom, plus another space that could be a second family room or an extra-large bedroom. The primary bedroom features high ceilings, walk-in closets, a large private bath with dual sinks, both separate bath and shower, and extraordinarily beautiful views out to the surrounding nature and foothills. The elegant landing upstairs is open to the rooms below, offering views of the inside from above and a tremendous feeling of spaciousness. The hall bath is large with dual sinks and plenty of extra storag
Incredible 4 bed 3 bath home with even better views! Overlooking the hills of East Orange on a private corner lot this home is something special! Upon entering the foyer you will have a direct view to the hills through the living room, not to mention a beautiful view from most windows in the home. The living room has large windows, including Palladian style windows and high cathedral ceilings making the space light, bright and airy. The dining room also features similar large windows, high ceilings, and a beautiful glass and crystal chandelier. Between the living room and dining room youll find a central open area that includes a wet bar and a curving staircase. The open concept floor plan continues into the wonderful kitchen and family room. The huge kitchen has an amazing amount of storage, a large island and an eating area that looks out to the backyard and the views beyond. Just off the kitchen youll find the family room where you can cozy up to the brick fireplace and enjoy even more views! The home has 4 bedrooms 1 downstairs and 3 upstairs, made up of a spacious primary bedroom, plus another space that could be a second family room or an extra-large bedroom. The primary bedroom features high ceilings, walk-in closets, a large private bath with dual sinks, both separate bath and shower, and extraordinarily beautiful views out to the surrounding nature and foothills. The elegant landing upstairs is open to the rooms below, offering views of the inside from above and a tremendous feeling of spaciousness. The hall bath is large with dual sinks and plenty of extra storage, and the linen closet has a shelf for folding or treasured family photos. An in-home laundry room to make your life more convenient has even more storage and a sink. Enjoy the beautiful California weather in the private backyard including a partially covered patio, grass area, raised garden beds with brick accents, a built-in spa and not to mention VIEWS! With a freshly painted interior and new carpet, this home has a crisp and clean quality. A rare 3 car garage with lots of space is a huge plus! This wonderful community of High Horse Trails has a children's playground, walking trails, horse trails, greenbelt, VIEWS and more! Dont miss out on calling 7023 E. La Cumbre home!
Location
State CA
County Orange
Area Oc - Orange (92869)
Interior
Interior Features Pantry, Tile Counters, Two Story Ceilings, Wet Bar
Cooling Central Forced Air
Flooring Carpet, Tile
Fireplaces Type FP in Family Room, Gas
Equipment Dishwasher, Disposal, Dryer, Trash Compactor, Washer
Appliance Dishwasher, Disposal, Dryer, Trash Compactor, Washer
Laundry Laundry Room
Exterior
Parking Features Garage, Garage - Two Door
Garage Spaces 3.0
Community Features Horse Trails
Complex Features Horse Trails
View Mountains/Hills, Valley/Canyon, Neighborhood
Roof Type Concrete
Total Parking Spaces 6
Building
Lot Description Corner Lot, Curbs, Sidewalks
Lot Size Range 7500-10889 SF
Sewer Public Sewer
Water Public
Architectural Style Traditional
Level or Stories 2 Story
Others
Acceptable Financing Cash, Cash To New Loan
Listing Terms Cash, Cash To New Loan
Special Listing Condition Standard
Read Less

Bought with Adam Hammodat • Keller Williams Realty



