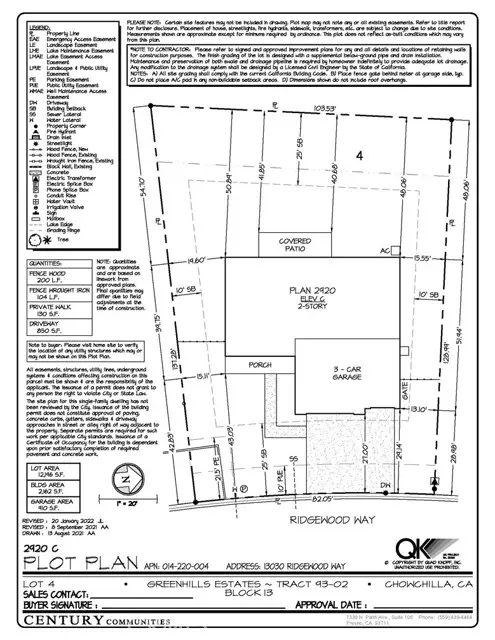For more information regarding the value of a property, please contact us for a free consultation.
13030 Ridgewood Way Chowchilla, CA 93610
Want to know what your home might be worth? Contact us for a FREE valuation!

Our team is ready to help you sell your home for the highest possible price ASAP
Key Details
Sold Price $533,490
Property Type Single Family Home
Sub Type Detached
Listing Status Sold
Purchase Type For Sale
Square Footage 2,920 sqft
Price per Sqft $182
MLS Listing ID MD23186974
Sold Date 12/12/23
Style Detached
Bedrooms 4
Full Baths 2
Half Baths 1
HOA Fees $165/mo
HOA Y/N Yes
Year Built 2023
Lot Size 0.280 Acres
Acres 0.28
Property Sub-Type Detached
Property Description
Entry into the Acacia opens into a formal dining room with views into the front and side yards. A powder bath for guests and a coat closet for additional storage are located near the entry, as well as access to the garage through the laundry room. The kitchen is accessed from the dining room through a butler's pantry and features a large granite island adjacent to the great room. The kitchen sink overlooks the backyard allowing you to view all the activities going on in your backyard. The open downstairs in the Acacia is perfect for entertaining. The Acacia features a Primary Suite downstairs nestled behind the stairs for additional privacy. The second floor features three secondary bedrooms with a double linen closet and a hall bathroom. This home is currently under construction, and features the following options and upgrades: Laundry sink Light grey cabinetry Double pull out drawers in kitchen Trash pull-out in kitchen Undermount bathroom sinks Matte black plumbing & lighting fixtures Farmhouse sink in kitchen Soaking tub at primary bath Decorative tile backspalsh in kitchen Marble like quartz countertops in kitchen & butler's pantry Vinyl plank flooring in main living areas And more! located on Block 13 Lot 4 at Greenhills Estates by Century Communities
Entry into the Acacia opens into a formal dining room with views into the front and side yards. A powder bath for guests and a coat closet for additional storage are located near the entry, as well as access to the garage through the laundry room. The kitchen is accessed from the dining room through a butler's pantry and features a large granite island adjacent to the great room. The kitchen sink overlooks the backyard allowing you to view all the activities going on in your backyard. The open downstairs in the Acacia is perfect for entertaining. The Acacia features a Primary Suite downstairs nestled behind the stairs for additional privacy. The second floor features three secondary bedrooms with a double linen closet and a hall bathroom. This home is currently under construction, and features the following options and upgrades: Laundry sink Light grey cabinetry Double pull out drawers in kitchen Trash pull-out in kitchen Undermount bathroom sinks Matte black plumbing & lighting fixtures Farmhouse sink in kitchen Soaking tub at primary bath Decorative tile backspalsh in kitchen Marble like quartz countertops in kitchen & butler's pantry Vinyl plank flooring in main living areas And more! located on Block 13 Lot 4 at Greenhills Estates by Century Communities
Location
State CA
County Madera
Area Chowchilla (93610)
Interior
Cooling Central Forced Air
Equipment Solar Panels
Appliance Solar Panels
Laundry Laundry Room
Exterior
Garage Spaces 3.0
View Golf Course, Water
Total Parking Spaces 3
Building
Lot Description Sprinklers In Front
Story 2
Sewer Public Sewer
Water Public
Level or Stories 2 Story
Others
Monthly Total Fees $165
Acceptable Financing Cash, Conventional, VA
Listing Terms Cash, Conventional, VA
Special Listing Condition Standard
Read Less

Bought with Raul Camacho • BMC Realty Advisors



