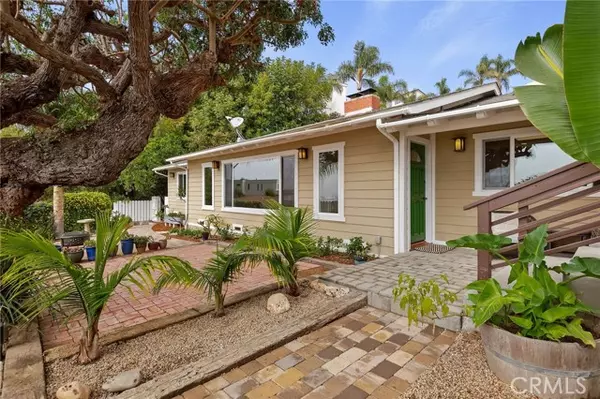For more information regarding the value of a property, please contact us for a free consultation.
1948 Sunset Drive Ventura, CA 93001
Want to know what your home might be worth? Contact us for a FREE valuation!

Our team is ready to help you sell your home for the highest possible price ASAP
Key Details
Sold Price $1,825,000
Property Type Single Family Home
Sub Type Detached
Listing Status Sold
Purchase Type For Sale
Square Footage 2,328 sqft
Price per Sqft $783
MLS Listing ID OC23188672
Sold Date 06/18/24
Style Detached
Bedrooms 3
Full Baths 3
Construction Status Updated/Remodeled
HOA Y/N No
Year Built 1953
Lot Size 6,948 Sqft
Acres 0.1595
Property Sub-Type Detached
Property Description
Situated in Hobson Heights this hidden gem enjoys ocean, island and harbor views from the primary bedroom, living room, kitchen, secondary bedroom and deck off of garage. The expansive outdoor oasis is PRIVATE, lush and tranquil with fruit trees, river rock walls, a peaceful fountain and again MORE ocean views. Enjoy avocados, oranges, passionfruit or guavas under the shade of a majestic Brazilian pepper tree. BRAND NEW white oak flooring throughout plus a brand new bathroom. Primary bedroom suite, Living Room and Family Room are all spacious and flow together seamlessly. Additional amenities include a remodeled kitchen, walk-in closet , interior laundry, large closets/storage, and two fireplaces (one wood burning).
Situated in Hobson Heights this hidden gem enjoys ocean, island and harbor views from the primary bedroom, living room, kitchen, secondary bedroom and deck off of garage. The expansive outdoor oasis is PRIVATE, lush and tranquil with fruit trees, river rock walls, a peaceful fountain and again MORE ocean views. Enjoy avocados, oranges, passionfruit or guavas under the shade of a majestic Brazilian pepper tree. BRAND NEW white oak flooring throughout plus a brand new bathroom. Primary bedroom suite, Living Room and Family Room are all spacious and flow together seamlessly. Additional amenities include a remodeled kitchen, walk-in closet , interior laundry, large closets/storage, and two fireplaces (one wood burning).
Location
State CA
County Ventura
Area Ventura (93001)
Zoning R1-7
Interior
Interior Features Copper Plumbing Partial, Granite Counters, Pantry, Recessed Lighting
Cooling Central Forced Air
Flooring Tile, Wood
Fireplaces Type FP in Family Room, FP in Living Room, Gas
Equipment Disposal, Microwave, Refrigerator, Ice Maker, Gas Range
Appliance Disposal, Microwave, Refrigerator, Ice Maker, Gas Range
Laundry Laundry Room, Inside
Exterior
Exterior Feature Stucco
Parking Features Garage - Two Door, Garage Door Opener
Garage Spaces 2.0
Utilities Available Cable Available, Electricity Available, Natural Gas Available, Phone Available, Water Connected
View Ocean, Coastline, Harbor, City Lights
Total Parking Spaces 2
Building
Lot Description Landscaped
Story 1
Lot Size Range 4000-7499 SF
Sewer Public Sewer
Water Public
Architectural Style Craftsman, Craftsman/Bungalow, Custom Built
Level or Stories 1 Story
Construction Status Updated/Remodeled
Others
Acceptable Financing Cash, Conventional
Listing Terms Cash, Conventional
Special Listing Condition Standard
Read Less

Bought with Brent Eneix • Stillwater Real Estate



