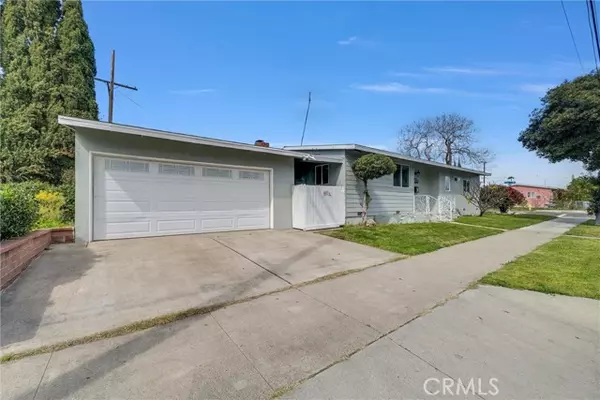For more information regarding the value of a property, please contact us for a free consultation.
725 S Elder Street Anaheim, CA 92805
Want to know what your home might be worth? Contact us for a FREE valuation!

Our team is ready to help you sell your home for the highest possible price ASAP
Key Details
Sold Price $880,000
Property Type Single Family Home
Sub Type Detached
Listing Status Sold
Purchase Type For Sale
Square Footage 1,380 sqft
Price per Sqft $637
MLS Listing ID PW24059301
Sold Date 06/21/24
Style Detached
Bedrooms 4
Full Baths 2
Construction Status Updated/Remodeled
HOA Y/N No
Year Built 1954
Lot Size 6,222 Sqft
Acres 0.1428
Property Sub-Type Detached
Property Description
Welcome to 725 S Elder St, Anaheim! This charming corner home boasts an open floor plan, creating a seamless flow throughout the living spaces. The property features 4 bedrooms and 2 bathrooms within its 1,381 square feet of living space, situated on a generous 6,098 square foot lot. Upon entering, you're greeted by beautiful hardwood floors that extend throughout the entire house. The dining room seamlessly flows into the kitchen boasting a gas stove, gas oven, and ample cabinet space. Enjoy the cozy ambiance of the gas fireplace with brick accents in the dining room, which also features plenty of natural light. The property boasts central heating and A/C, with newer Goodman units and a new water heater. Each guest bedroom offers hardwood floors, with the first bedroom featuring a closet and dual-pane windows. The guest bathroom boasts tiled floors and a shower, while the second bedroom offers hardwood floors, crown molding, and an updated bathroom. With direct access from the hallway, the third bedroom includes hardwood floors, two-pane windows, and a barn door leading to the bathroom. The fourth bedroom, with its own entrance from the backyard, features sliding doors, crown molding, and hardwood floors. The property also includes a detached two-car garage and a spacious backyard with a fan-cooled patio cover, all resting on a raised foundation. With its attractive features, convenient location close to freeways and shopping centers, and open floor plan, this property is sure to impress!
Welcome to 725 S Elder St, Anaheim! This charming corner home boasts an open floor plan, creating a seamless flow throughout the living spaces. The property features 4 bedrooms and 2 bathrooms within its 1,381 square feet of living space, situated on a generous 6,098 square foot lot. Upon entering, you're greeted by beautiful hardwood floors that extend throughout the entire house. The dining room seamlessly flows into the kitchen boasting a gas stove, gas oven, and ample cabinet space. Enjoy the cozy ambiance of the gas fireplace with brick accents in the dining room, which also features plenty of natural light. The property boasts central heating and A/C, with newer Goodman units and a new water heater. Each guest bedroom offers hardwood floors, with the first bedroom featuring a closet and dual-pane windows. The guest bathroom boasts tiled floors and a shower, while the second bedroom offers hardwood floors, crown molding, and an updated bathroom. With direct access from the hallway, the third bedroom includes hardwood floors, two-pane windows, and a barn door leading to the bathroom. The fourth bedroom, with its own entrance from the backyard, features sliding doors, crown molding, and hardwood floors. The property also includes a detached two-car garage and a spacious backyard with a fan-cooled patio cover, all resting on a raised foundation. With its attractive features, convenient location close to freeways and shopping centers, and open floor plan, this property is sure to impress!
Location
State CA
County Orange
Area Oc - Anaheim (92805)
Interior
Interior Features Copper Plumbing Partial
Cooling Central Forced Air
Flooring Wood
Fireplaces Type FP in Living Room, Gas
Equipment Disposal, Washer, Gas Oven, Gas Range
Appliance Disposal, Washer, Gas Oven, Gas Range
Laundry Kitchen
Exterior
Parking Features Garage
Garage Spaces 2.0
Fence Wood
Utilities Available Cable Available, Electricity Connected, Natural Gas Connected, Phone Available, Sewer Connected, Water Connected
Total Parking Spaces 2
Building
Story 1
Lot Size Range 4000-7499 SF
Sewer Public Sewer
Water Public
Architectural Style Contemporary
Level or Stories 1 Story
Construction Status Updated/Remodeled
Others
Monthly Total Fees $31
Acceptable Financing Conventional, FHA
Listing Terms Conventional, FHA
Special Listing Condition Standard
Read Less

Bought with Jose Miguel Gomez • Century 21 Allstars



