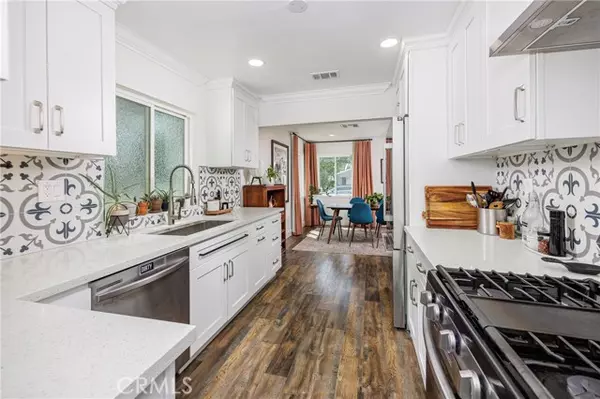For more information regarding the value of a property, please contact us for a free consultation.
297 E Heath Lane Long Beach, CA 90805
Want to know what your home might be worth? Contact us for a FREE valuation!

Our team is ready to help you sell your home for the highest possible price ASAP
Key Details
Sold Price $785,000
Property Type Single Family Home
Sub Type Detached
Listing Status Sold
Purchase Type For Sale
Square Footage 1,265 sqft
Price per Sqft $620
MLS Listing ID PW24180890
Sold Date 10/23/24
Style Detached
Bedrooms 4
Full Baths 2
Construction Status Updated/Remodeled
HOA Y/N No
Year Built 1939
Lot Size 5,289 Sqft
Acres 0.1214
Property Sub-Type Detached
Property Description
Enjoy living in this completely reimagined 4-bedroom home situated on a large corner lot in the idyllic Freeway Circle neighborhood of Long Beach. Step inside to find a light-filled space brimming with new and designer features including wide plank laminate flooring, recessed lighting, new baseboards, and ample picture windows throughout. The redesigned chefs kitchen is made for the culinary enthusiast and features white Shaker wall cabinets, top-tier stainless steel appliances, quartz countertops, custom tile backsplash, and farmhouse sink with new faucet. Total relaxation awaits you in the spacious primary suite with completely remodeled bathroom featuring custom fixtures, quartz countertops, pristine shower + bath with sliding glass doors, dual vanity, and skylight. Rest and unwind in the living room with glass sliders opening up to the oversized backyard with manicured lawn + patio area, perfect for entertaining friends or enjoying sunset al fresco dinners. A 4th bedroom can be used for an additional family room, or space for office, gym, family, or guests. Additional amenities include a separate laundry room with powder room, additional 2nd bathroom with marble walk-in shower, and large 2-car garage with direct access to the backyard. Located in a serene, tucked-away locale just minutes from Coolidge + DeForest + Houghton Parks, Uptown Commons eatery, and easy freeway access! This beautiful home offers modern upmarket design in one of Long Beachs most upcoming communities.
Enjoy living in this completely reimagined 4-bedroom home situated on a large corner lot in the idyllic Freeway Circle neighborhood of Long Beach. Step inside to find a light-filled space brimming with new and designer features including wide plank laminate flooring, recessed lighting, new baseboards, and ample picture windows throughout. The redesigned chefs kitchen is made for the culinary enthusiast and features white Shaker wall cabinets, top-tier stainless steel appliances, quartz countertops, custom tile backsplash, and farmhouse sink with new faucet. Total relaxation awaits you in the spacious primary suite with completely remodeled bathroom featuring custom fixtures, quartz countertops, pristine shower + bath with sliding glass doors, dual vanity, and skylight. Rest and unwind in the living room with glass sliders opening up to the oversized backyard with manicured lawn + patio area, perfect for entertaining friends or enjoying sunset al fresco dinners. A 4th bedroom can be used for an additional family room, or space for office, gym, family, or guests. Additional amenities include a separate laundry room with powder room, additional 2nd bathroom with marble walk-in shower, and large 2-car garage with direct access to the backyard. Located in a serene, tucked-away locale just minutes from Coolidge + DeForest + Houghton Parks, Uptown Commons eatery, and easy freeway access! This beautiful home offers modern upmarket design in one of Long Beachs most upcoming communities.
Location
State CA
County Los Angeles
Area Long Beach (90805)
Zoning LBR1N
Interior
Interior Features Copper Plumbing Full, Recessed Lighting
Cooling Central Forced Air
Flooring Laminate
Equipment Dishwasher, Disposal, Refrigerator, Gas Range
Appliance Dishwasher, Disposal, Refrigerator, Gas Range
Laundry Laundry Room, Inside
Exterior
Exterior Feature Stucco
Parking Features Garage
Garage Spaces 2.0
Fence Masonry, Chain Link
Roof Type Asphalt
Total Parking Spaces 2
Building
Story 1
Lot Size Range 4000-7499 SF
Sewer Public Sewer
Water Public
Architectural Style Traditional
Level or Stories 1 Story
Construction Status Updated/Remodeled
Others
Monthly Total Fees $35
Acceptable Financing Cash, Conventional, FHA, VA
Listing Terms Cash, Conventional, FHA, VA
Special Listing Condition Standard
Read Less

Bought with Ramon Acosta • Circle Real Estate



