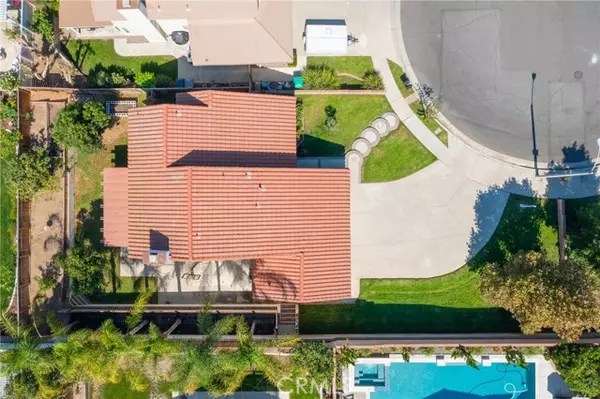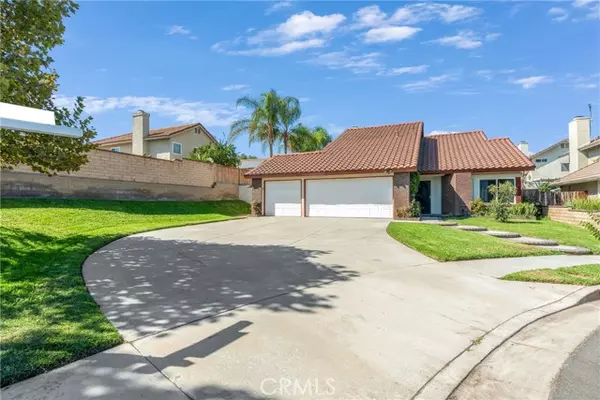For more information regarding the value of a property, please contact us for a free consultation.
1952 Stonewood Circle Corona, CA 92881
Want to know what your home might be worth? Contact us for a FREE valuation!

Our team is ready to help you sell your home for the highest possible price ASAP
Key Details
Sold Price $776,000
Property Type Single Family Home
Sub Type Detached
Listing Status Sold
Purchase Type For Sale
Square Footage 1,701 sqft
Price per Sqft $456
MLS Listing ID EV24187929
Sold Date 10/25/24
Style Detached
Bedrooms 4
Full Baths 3
HOA Y/N No
Year Built 1987
Lot Size 7,841 Sqft
Acres 0.18
Property Sub-Type Detached
Property Description
This 2 story home is centrally located near the 15 freeway off Magnolia Ave & Ontario Ave off of Rimpau Ave. It is in close walking distance to Centennial High School. Located in a well maintained cul de sac neighborhood. This house sits at the end of the block with a larger lot size than most with space for your toys or even a trailer. This house features 4 bedrooms & 3 full bathrooms, with 1,701 Sqft and a 7,841 Sqft . You have 1 bedroom and full bathroom which is located downstairs. The kitchen features plenty of cabinet space and granite counter tops. The kitchen overlooks the living room which has a fireplace. There is a formal dining area and a family room. The flooring consists of laminate and tile. The house has a newer central A/C & heating unit. Plus a whole house fan. Nice sized 3 car garage with plenty of open attic space for storage as well. A nice sized backyard with a covered patio.
This 2 story home is centrally located near the 15 freeway off Magnolia Ave & Ontario Ave off of Rimpau Ave. It is in close walking distance to Centennial High School. Located in a well maintained cul de sac neighborhood. This house sits at the end of the block with a larger lot size than most with space for your toys or even a trailer. This house features 4 bedrooms & 3 full bathrooms, with 1,701 Sqft and a 7,841 Sqft . You have 1 bedroom and full bathroom which is located downstairs. The kitchen features plenty of cabinet space and granite counter tops. The kitchen overlooks the living room which has a fireplace. There is a formal dining area and a family room. The flooring consists of laminate and tile. The house has a newer central A/C & heating unit. Plus a whole house fan. Nice sized 3 car garage with plenty of open attic space for storage as well. A nice sized backyard with a covered patio.
Location
State CA
County Riverside
Area Riv Cty-Corona (92881)
Interior
Cooling Central Forced Air
Fireplaces Type FP in Living Room
Laundry Garage
Exterior
Garage Spaces 3.0
Total Parking Spaces 3
Building
Lot Description Cul-De-Sac, Curbs, Sidewalks, Landscaped
Story 2
Lot Size Range 7500-10889 SF
Sewer Public Sewer
Water Public
Level or Stories 2 Story
Others
Monthly Total Fees $21
Acceptable Financing Cash, Conventional, FHA, VA, Submit
Listing Terms Cash, Conventional, FHA, VA, Submit
Special Listing Condition Standard
Read Less

Bought with Mark Serrano • Realty One Group West



