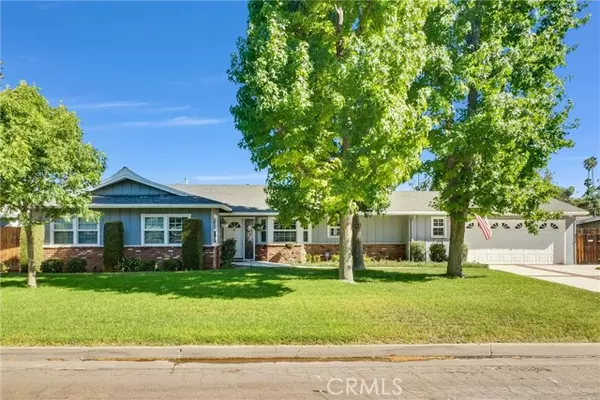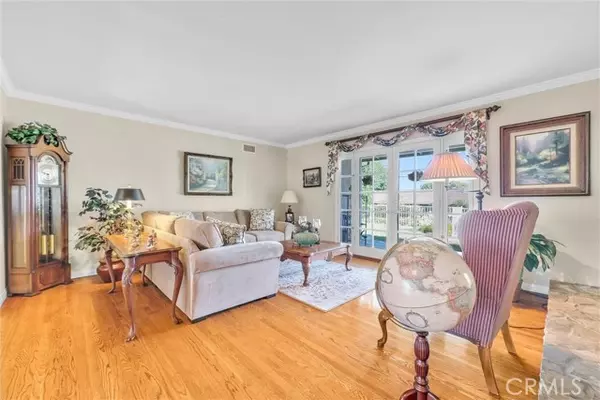For more information regarding the value of a property, please contact us for a free consultation.
2337 Elsinore Road Riverside, CA 92506
Want to know what your home might be worth? Contact us for a FREE valuation!

Our team is ready to help you sell your home for the highest possible price ASAP
Key Details
Sold Price $815,000
Property Type Single Family Home
Sub Type Detached
Listing Status Sold
Purchase Type For Sale
Square Footage 1,932 sqft
Price per Sqft $421
MLS Listing ID IV24179095
Sold Date 10/30/24
Style Detached
Bedrooms 4
Full Baths 2
Half Baths 1
HOA Y/N No
Year Built 1959
Lot Size 0.270 Acres
Acres 0.27
Property Sub-Type Detached
Property Description
Opportunity Knocks! Pride Of Ownership Throughout. 1st Time On Market In Almost 37 Years. Ranch Style Home Located In Highly Desired Victoria Woods Neighborhood. Owners Have Put TLC Into Property. Some Of The Features: Complete Kitchen and Family Room Remodel In 2018 With Pull out Drawers, Soft Close Hinges; Crown Molding Throughout The Home; Gorgeous Refinished Original Oak Hardwood Floors; Large Living room With Stone Fireplace and French Doors Leading Out To Lush Landscaped Rear Yard and View Of Private Pebble Tech Pool! Adjacent To Kitchen Is The Family Room With A Cozy Used Brick Fireplace With Custom Media Center And Access To Rear Yard; Energy Saving Features Include Ceiling Fans In All Bedrooms And Whole House Fan With Dual Remotes; Instant Hot Water Circulation System; Solar Powered Accent Lighting Front And Rear; Primary Bedroom with En Suite; Spacious Rear Yard For Entertaining With Natural Slate Stone Patio; Custom BBQ Island, Lighted Fountain and Custom Planter Wall Behind The Pool; Gas Fire Pit; Lime, Lemon, Orange, Oro Blanco and Peach Trees; Some Added Features Include Rain Gutters With Leaf Filters, Epoxy Flooring In Garage. Located Close To Victoria CC, Walking Distance To Alcott Elementary and Poly HS, Shopping Nearby and Easy Access To Freeway.
Opportunity Knocks! Pride Of Ownership Throughout. 1st Time On Market In Almost 37 Years. Ranch Style Home Located In Highly Desired Victoria Woods Neighborhood. Owners Have Put TLC Into Property. Some Of The Features: Complete Kitchen and Family Room Remodel In 2018 With Pull out Drawers, Soft Close Hinges; Crown Molding Throughout The Home; Gorgeous Refinished Original Oak Hardwood Floors; Large Living room With Stone Fireplace and French Doors Leading Out To Lush Landscaped Rear Yard and View Of Private Pebble Tech Pool! Adjacent To Kitchen Is The Family Room With A Cozy Used Brick Fireplace With Custom Media Center And Access To Rear Yard; Energy Saving Features Include Ceiling Fans In All Bedrooms And Whole House Fan With Dual Remotes; Instant Hot Water Circulation System; Solar Powered Accent Lighting Front And Rear; Primary Bedroom with En Suite; Spacious Rear Yard For Entertaining With Natural Slate Stone Patio; Custom BBQ Island, Lighted Fountain and Custom Planter Wall Behind The Pool; Gas Fire Pit; Lime, Lemon, Orange, Oro Blanco and Peach Trees; Some Added Features Include Rain Gutters With Leaf Filters, Epoxy Flooring In Garage. Located Close To Victoria CC, Walking Distance To Alcott Elementary and Poly HS, Shopping Nearby and Easy Access To Freeway.
Location
State CA
County Riverside
Area Riv Cty-Riverside (92506)
Zoning R1065
Interior
Interior Features Granite Counters
Cooling Central Forced Air
Flooring Tile, Wood
Fireplaces Type FP in Family Room, FP in Living Room
Laundry Laundry Room
Exterior
Garage Spaces 2.0
Pool Below Ground, Private
View City Lights
Total Parking Spaces 2
Building
Lot Description Curbs, Landscaped
Story 1
Sewer Public Sewer
Water Public
Architectural Style Ranch
Level or Stories 1 Story
Others
Monthly Total Fees $5
Acceptable Financing Cash, Cash To New Loan
Listing Terms Cash, Cash To New Loan
Special Listing Condition Standard
Read Less

Bought with Gustavo Reyes • STIGLER HOMES



