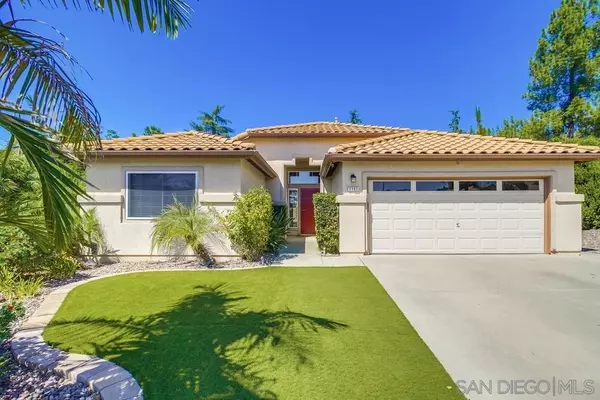For more information regarding the value of a property, please contact us for a free consultation.
2302 Hyacinth Alpine, CA 91901
Want to know what your home might be worth? Contact us for a FREE valuation!

Our team is ready to help you sell your home for the highest possible price ASAP
Key Details
Sold Price $985,000
Property Type Single Family Home
Sub Type Detached
Listing Status Sold
Purchase Type For Sale
Square Footage 1,658 sqft
Price per Sqft $594
Subdivision Alpine
MLS Listing ID 240024063
Sold Date 11/15/24
Style Detached
Bedrooms 3
Full Baths 2
Construction Status Turnkey
HOA Fees $215/mo
HOA Y/N Yes
Year Built 1996
Property Description
STOP THE CAR: ASSUMABLE VA LOAN AT 2.25% to qualified buyers. This beautiful single level, turn key home sits on one of the largest lots in this Crown Hills Community. No stone was left unturned. , Vaulted ceilings, lovely fireplace to enjoy with family and friends in the living room. master bathroom has a gorgeous soaking tub and built in fireplace to relax in after a hard days work. In 2021 all new blinds were installed, carpet in spare bedroom and kids rooms, interior of entire house painted. In 2022 New A/C unit installed, new appliances, screens replaced, full kitchen and living room remodel, new flooring throughout entire house, spare bathroom remodel, ceiling fan. OTHER Benefits: All new electrical/lighting throughout house, master bathroom pipes replaced, new roofing paper placed under solar panels when installed. Low maintenance front and backyard with new artificial turf. The back yard offers play gym for the kiddos, new patio for entertaining and a spacious out side outside office or (She Shed) with utilities (would be a great 4th bedroom too) HOA covers community pool, gym, tennis courts, community room and trash pick up.
BONUS: The home has a generator outlet installed on the side of the house in case power is lost through utility company due to fires.
Location
State CA
County San Diego
Community Alpine
Area Alpine (91901)
Rooms
Guest Accommodations Other/Remarks
Master Bedroom 14x13
Bedroom 2 12x10
Bedroom 3 11x10
Living Room 16x12
Dining Room 12x9
Kitchen 18x11
Interior
Interior Features Bathtub
Heating Electric
Cooling Central Forced Air, Gas
Flooring Carpet, Wood
Fireplaces Number 1
Fireplaces Type FP in Living Room
Equipment Dishwasher, Disposal, Garage Door Opener, Microwave, Refrigerator, Solar Panels, Gas Oven, Gas Cooking
Appliance Dishwasher, Disposal, Garage Door Opener, Microwave, Refrigerator, Solar Panels, Gas Oven, Gas Cooking
Laundry Laundry Room
Exterior
Exterior Feature Stucco
Garage Attached
Garage Spaces 2.0
Fence Wrought Iron
Pool Community/Common
Community Features Pool
Complex Features Pool
Utilities Available Cable Connected, Electricity Connected, Natural Gas Connected, Sewer Connected, Water Connected
Roof Type Tile/Clay
Total Parking Spaces 4
Building
Story 1
Lot Size Range 4000-7499 SF
Sewer Sewer Connected, Public Sewer
Water Meter on Property
Level or Stories 1 Story
Construction Status Turnkey
Others
Ownership Fee Simple
Monthly Total Fees $215
Acceptable Financing Assumable, Cal Vet, Cash, Conventional, FHA, VA, Other/Remarks
Listing Terms Assumable, Cal Vet, Cash, Conventional, FHA, VA, Other/Remarks
Pets Description Yes
Read Less

Bought with Brent Haywood • eXp Realty of California, Inc.
GET MORE INFORMATION




