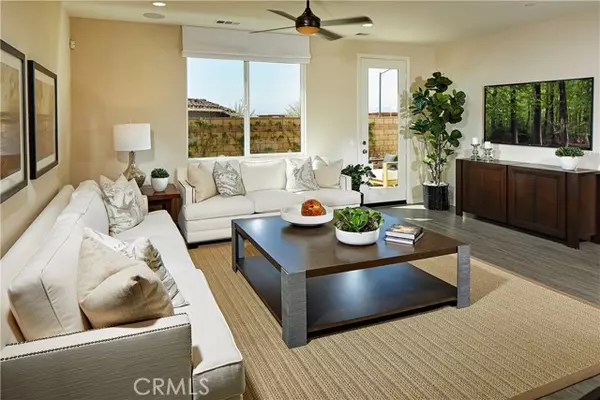For more information regarding the value of a property, please contact us for a free consultation.
14209 Cornelia Circle Beaumont, CA 92223
Want to know what your home might be worth? Contact us for a FREE valuation!

Our team is ready to help you sell your home for the highest possible price ASAP
Key Details
Sold Price $522,310
Property Type Single Family Home
Sub Type Detached
Listing Status Sold
Purchase Type For Sale
Square Footage 1,564 sqft
Price per Sqft $333
MLS Listing ID EV24143020
Sold Date 11/19/24
Style Detached
Bedrooms 3
Full Baths 2
Construction Status Under Construction
HOA Fees $182/mo
HOA Y/N Yes
Year Built 2024
Lot Size 4,792 Sqft
Acres 0.11
Property Description
MLS#EV24143020 REPRESENTATIVE PHOTOS ADDED. December Completion! A covered entry welcomes you into the front foyer of this open-concept, single-story home. The front hall features three bedrooms and two bathrooms. The kitchen, which opens to the dining area and great room, boasts an island with a stainless steel sink, granite countertops, shaker-style cabinets, and a dishwasher. A large walk-in pantry provides ample storage space. The great room is perfect for entertaining or family movie nights. The spacious master bedroom includes a bath with generous storage, a large walk-in shower, a dual sink vanity, an enclosed water closet, and an all-season walk-in closet. The home is equipped with energy-efficient appliances, a tankless water heater, and LED lighting throughout. Design upgrades include: vinyl plank flooring.
MLS#EV24143020 REPRESENTATIVE PHOTOS ADDED. December Completion! A covered entry welcomes you into the front foyer of this open-concept, single-story home. The front hall features three bedrooms and two bathrooms. The kitchen, which opens to the dining area and great room, boasts an island with a stainless steel sink, granite countertops, shaker-style cabinets, and a dishwasher. A large walk-in pantry provides ample storage space. The great room is perfect for entertaining or family movie nights. The spacious master bedroom includes a bath with generous storage, a large walk-in shower, a dual sink vanity, an enclosed water closet, and an all-season walk-in closet. The home is equipped with energy-efficient appliances, a tankless water heater, and LED lighting throughout. Design upgrades include: vinyl plank flooring.
Location
State CA
County Riverside
Area Riv Cty-Beaumont (92223)
Zoning Residentia
Interior
Interior Features Pantry, Recessed Lighting
Cooling Central Forced Air
Flooring Carpet, Linoleum/Vinyl
Equipment Dishwasher, Disposal, Microwave
Appliance Dishwasher, Disposal, Microwave
Exterior
Garage Direct Garage Access
Garage Spaces 2.0
Fence Vinyl
Pool Community/Common
Utilities Available Cable Available, Electricity Available, Natural Gas Available, Phone Available, Sewer Available, Underground Utilities, Water Available
View Neighborhood
Total Parking Spaces 2
Building
Lot Description Curbs, Sidewalks
Story 1
Lot Size Range 4000-7499 SF
Sewer Public Sewer
Water Public
Architectural Style Craftsman, Craftsman/Bungalow
Level or Stories 1 Story
New Construction 1
Construction Status Under Construction
Others
Monthly Total Fees $348
Acceptable Financing Cash, Conventional, FHA, VA
Listing Terms Cash, Conventional, FHA, VA
Special Listing Condition Standard
Read Less

Bought with SKA Real Estate
GET MORE INFORMATION




