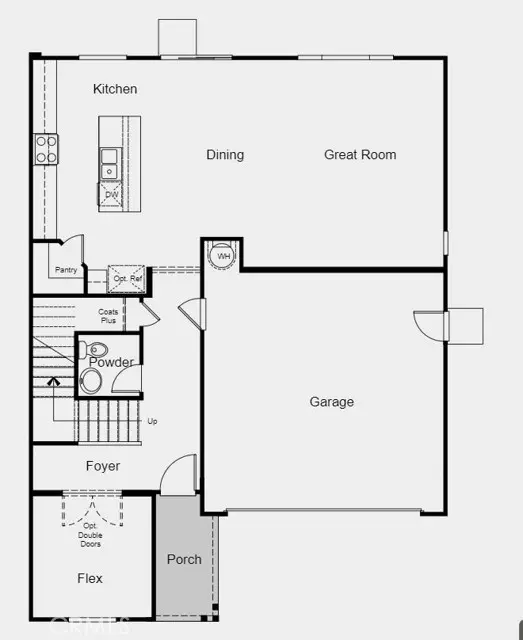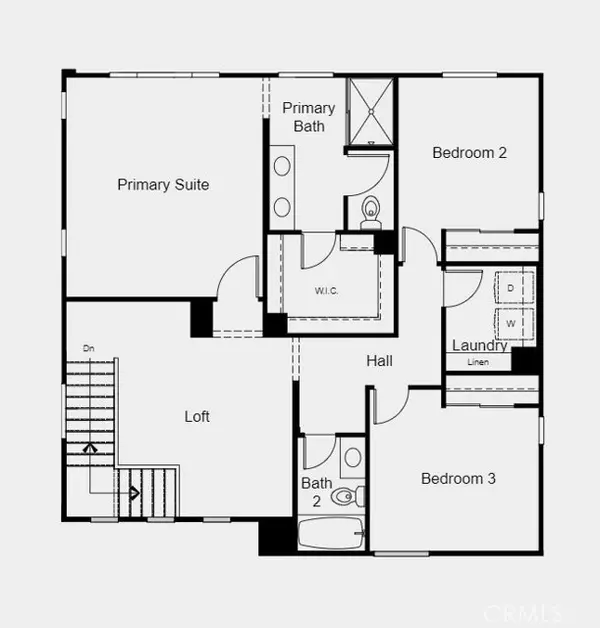For more information regarding the value of a property, please contact us for a free consultation.
33140 Bittersweet Street French Valley, CA 92563
Want to know what your home might be worth? Contact us for a FREE valuation!

Our team is ready to help you sell your home for the highest possible price ASAP
Key Details
Sold Price $658,110
Property Type Single Family Home
Sub Type Detached
Listing Status Sold
Purchase Type For Sale
Square Footage 2,143 sqft
Price per Sqft $307
MLS Listing ID EV24035480
Sold Date 11/22/24
Style Detached
Bedrooms 3
Full Baths 2
Half Baths 1
Construction Status Under Construction
HOA Fees $152/mo
HOA Y/N Yes
Year Built 2024
Lot Size 5,749 Sqft
Acres 0.132
Property Description
MLS#EV24035480 REPRESENTATIVE PHOTOS ADDED! Step into the inviting Azul Plan 2 and be greeted by its charm! Upon crossing the threshold, you're embraced by the elegance of the foyer. Moving forward, discover a versatile first-floor flex room boasting ample storage within its closet. The open-concept design on the main level seamlessly integrates a gourmet kitchen, dining area, and great room, fostering a dynamic living space. Upstairs, three bedrooms await, catering perfectly to familial needs. The primary suite impresses with its spaciousness, featuring an oversized walk-in closet and a luxurious primary bathroom. Convenience is key with an adjacent upstairs laundry room. Completing the second floor is a bonus loft, ideal for entertaining guests or enjoying leisurely activities with loved ones.
MLS#EV24035480 REPRESENTATIVE PHOTOS ADDED! Step into the inviting Azul Plan 2 and be greeted by its charm! Upon crossing the threshold, you're embraced by the elegance of the foyer. Moving forward, discover a versatile first-floor flex room boasting ample storage within its closet. The open-concept design on the main level seamlessly integrates a gourmet kitchen, dining area, and great room, fostering a dynamic living space. Upstairs, three bedrooms await, catering perfectly to familial needs. The primary suite impresses with its spaciousness, featuring an oversized walk-in closet and a luxurious primary bathroom. Convenience is key with an adjacent upstairs laundry room. Completing the second floor is a bonus loft, ideal for entertaining guests or enjoying leisurely activities with loved ones.
Location
State CA
County Riverside
Area Riv Cty-Murrieta (92563)
Zoning Residentia
Interior
Interior Features Recessed Lighting
Cooling Central Forced Air
Flooring Carpet, Laminate
Equipment Dishwasher, Disposal, Microwave, Gas Stove, Gas Range
Appliance Dishwasher, Disposal, Microwave, Gas Stove, Gas Range
Exterior
Garage Spaces 2.0
Pool Community/Common
Utilities Available Cable Available, Electricity Connected, Natural Gas Connected, Water Connected
Total Parking Spaces 2
Building
Story 2
Lot Size Range 4000-7499 SF
Sewer Public Sewer
Water Public
Architectural Style Craftsman, Craftsman/Bungalow
Level or Stories 2 Story
New Construction 1
Construction Status Under Construction
Others
Monthly Total Fees $152
Acceptable Financing Cash, Conventional, FHA, VA
Listing Terms Cash, Conventional, FHA, VA
Special Listing Condition Standard
Read Less

Bought with ITALIA REALTY
GET MORE INFORMATION




