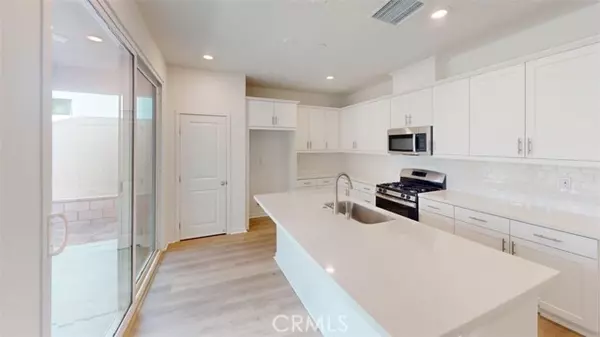For more information regarding the value of a property, please contact us for a free consultation.
24233 Sonieta Court Corona, CA 92883
Want to know what your home might be worth? Contact us for a FREE valuation!

Our team is ready to help you sell your home for the highest possible price ASAP
Key Details
Sold Price $674,990
Property Type Single Family Home
Sub Type Detached
Listing Status Sold
Purchase Type For Sale
Square Footage 2,248 sqft
Price per Sqft $300
MLS Listing ID EV24080057
Sold Date 12/20/24
Style Detached
Bedrooms 4
Full Baths 3
Construction Status Under Construction
HOA Fees $323/mo
HOA Y/N Yes
Year Built 2024
Lot Size 2,036 Sqft
Acres 0.0467
Property Sub-Type Detached
Property Description
MLS#EV24080057 Ready Now! Step into Plan 4 at Serrano and find your secluded private front porch. Inside, an airy layout connects living, dining, and kitchen areas for warmth and comfort. A bonus nook offers extra storage with a walk-in pantry. Glass sliding doors lead to a covered outdoor space, perfect for morning coffee or evening relaxation. Upstairs, enjoy the serene primary suite with a generous shower and dual vanities. Two additional bedrooms, a full bath, loft, and laundry room complete the home. With amenities like a two-car garage, elegant cabinetry, a tankless water heater, and whole-home air filtration, this home caters to every family size with delightful designer touches throughout. Structural options include: covered patio. Design upgrades include: quartz countertops and laminate wood flooring.
MLS#EV24080057 Ready Now! Step into Plan 4 at Serrano and find your secluded private front porch. Inside, an airy layout connects living, dining, and kitchen areas for warmth and comfort. A bonus nook offers extra storage with a walk-in pantry. Glass sliding doors lead to a covered outdoor space, perfect for morning coffee or evening relaxation. Upstairs, enjoy the serene primary suite with a generous shower and dual vanities. Two additional bedrooms, a full bath, loft, and laundry room complete the home. With amenities like a two-car garage, elegant cabinetry, a tankless water heater, and whole-home air filtration, this home caters to every family size with delightful designer touches throughout. Structural options include: covered patio. Design upgrades include: quartz countertops and laminate wood flooring.
Location
State CA
County Riverside
Area Riv Cty-Corona (92883)
Zoning Residentia
Interior
Interior Features Pantry, Recessed Lighting
Heating Natural Gas
Cooling Central Forced Air
Flooring Carpet, Laminate
Equipment Dishwasher, Disposal, Microwave, Gas Oven, Gas Stove
Appliance Dishwasher, Disposal, Microwave, Gas Oven, Gas Stove
Exterior
Parking Features Direct Garage Access
Garage Spaces 2.0
Pool Community/Common
Utilities Available Cable Available, Natural Gas Available, Phone Available, Underground Utilities
Total Parking Spaces 2
Building
Story 2
Lot Size Range 1-3999 SF
Sewer Public Sewer
Water Public
Architectural Style Contemporary
Level or Stories 2 Story
New Construction 1
Construction Status Under Construction
Others
Monthly Total Fees $323
Acceptable Financing Cash, Conventional, FHA, VA
Listing Terms Cash, Conventional, FHA, VA
Special Listing Condition Standard
Read Less

Bought with NONE NONE • None MRML



