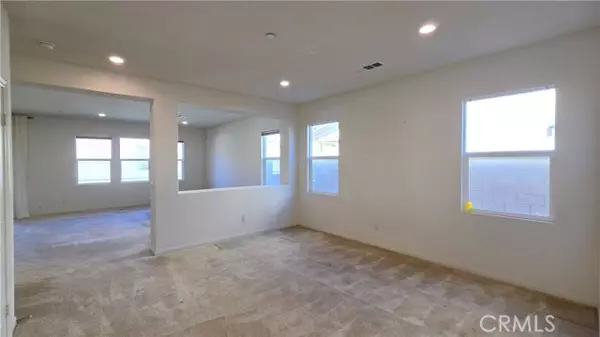For more information regarding the value of a property, please contact us for a free consultation.
2745 E Howlett Lane Ontario, CA 91762
Want to know what your home might be worth? Contact us for a FREE valuation!

Our team is ready to help you sell your home for the highest possible price ASAP
Key Details
Sold Price $870,000
Property Type Single Family Home
Sub Type Detached
Listing Status Sold
Purchase Type For Sale
Square Footage 2,886 sqft
Price per Sqft $301
MLS Listing ID TR24170491
Sold Date 01/23/25
Style Detached
Bedrooms 5
Full Baths 3
HOA Fees $109/mo
HOA Y/N Yes
Year Built 2018
Lot Size 4,999 Sqft
Acres 0.1148
Property Sub-Type Detached
Property Description
Welcome to your dream home! This beautifully designed 5-bedroom, 3-bathroom residence offers modern comfort and eco-friendly features. The open floorplan invites you into a spacious living area that seamlessly connects to the dining and kitchen spaces, perfect for entertaining or family gatherings.The heart of the home is the expansive kitchen, complete with sleek countertops, ample cabinetry, and top-of-the-line appliances. Enjoy natural light pouring in through large windows, enhancing the bright and airy atmosphere throughout. Property has one bedroom downstairs good for every kind of use, the master suite is a private retreat, featuring a luxurious en-suite bathroom and generous closet space. Additional bedrooms are well-sized, offering flexibility for family, guests, or a home office.Step outside to your backyard oasis, where you can relax or host outdoor events. The property is conveniently located near schools, parks, and shopping, making it a perfect choice for modern living.Don't miss the opportunity to make this exceptional home yours. Schedule a viewing today!
Welcome to your dream home! This beautifully designed 5-bedroom, 3-bathroom residence offers modern comfort and eco-friendly features. The open floorplan invites you into a spacious living area that seamlessly connects to the dining and kitchen spaces, perfect for entertaining or family gatherings.The heart of the home is the expansive kitchen, complete with sleek countertops, ample cabinetry, and top-of-the-line appliances. Enjoy natural light pouring in through large windows, enhancing the bright and airy atmosphere throughout. Property has one bedroom downstairs good for every kind of use, the master suite is a private retreat, featuring a luxurious en-suite bathroom and generous closet space. Additional bedrooms are well-sized, offering flexibility for family, guests, or a home office.Step outside to your backyard oasis, where you can relax or host outdoor events. The property is conveniently located near schools, parks, and shopping, making it a perfect choice for modern living.Don't miss the opportunity to make this exceptional home yours. Schedule a viewing today!
Location
State CA
County San Bernardino
Area Ontario (91762)
Interior
Cooling Central Forced Air
Laundry Laundry Room
Exterior
Garage Spaces 2.0
View Peek-A-Boo, Trees/Woods
Total Parking Spaces 2
Building
Story 2
Lot Size Range 4000-7499 SF
Sewer Public Sewer
Water Public
Level or Stories 2 Story
Others
Monthly Total Fees $501
Acceptable Financing Cash, Conventional, Exchange, VA, Cash To New Loan
Listing Terms Cash, Conventional, Exchange, VA, Cash To New Loan
Special Listing Condition Standard
Read Less

Bought with Heng Xu • Keller Williams Signature Realty



