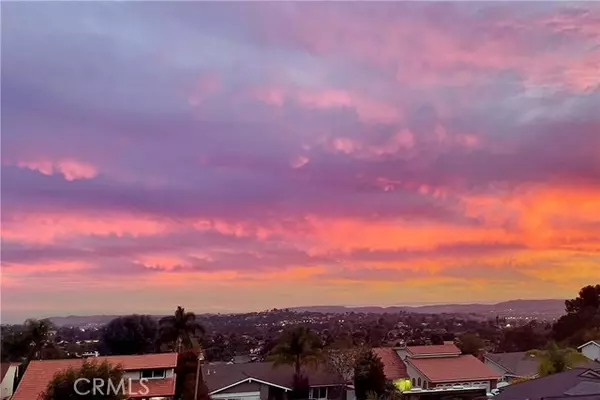For more information regarding the value of a property, please contact us for a free consultation.
26552 Avenida Veronica Mission Viejo, CA 92691
Want to know what your home might be worth? Contact us for a FREE valuation!

Our team is ready to help you sell your home for the highest possible price ASAP
Key Details
Sold Price $1,575,000
Property Type Single Family Home
Sub Type Detached
Listing Status Sold
Purchase Type For Sale
Square Footage 2,478 sqft
Price per Sqft $635
MLS Listing ID OC24250246
Sold Date 02/07/25
Style Detached
Bedrooms 4
Full Baths 2
Half Baths 1
Construction Status Updated/Remodeled
HOA Fees $29/mo
HOA Y/N Yes
Year Built 1971
Lot Size 5,654 Sqft
Acres 0.1298
Property Sub-Type Detached
Property Description
PANORAMIC SUNSET, MOUNTAIN AND CITY VIEWS FOR MILES! Experience multiple firework shows on the 4th of July from the comfort of this well-maintained 4-bedroom home, perfectly designed for both indoor and outdoor living. As you enter this open-concept home, you're greeted by soaring ceilings and a spacious living room that seamlessly flows into the formal dining area. The back of the home features a stunning wall of windows and sliders, bathing the interior with natural light. The large family room, complete with a cozy fireplace, opens to the kitchen and offers easy access to the beautiful backyard. The kitchen, highlighted by a picturesque window above the sink, features granite countertops and ample storage. An updated half-bath is conveniently located off the family room. Step outside to your entertainer's backyard oasis, complete with low-maintenance turf, custom planters filled with flowers, a large patio cover with lighting, a ceiling fan, and a bubbling fountain. An extra storage unit is tucked on the side of the home for added convenience. Wake up to breathtaking views from your master suite featuring a fireplace, a covered balcony, an ensuite bathroom with dual sinks, two closets and a large custom shower. The balcony offers the perfect setting for tranquil mornings or awe-inspiring sunsets. Three generously sized secondary bedrooms, each with ceiling fans and ample closet space, and an updated full bathroom complete the upstairs. The three-car garage features epoxy floors, built-in storage cabinets, and a custom wine cooler. Additional home upgrades include new car
PANORAMIC SUNSET, MOUNTAIN AND CITY VIEWS FOR MILES! Experience multiple firework shows on the 4th of July from the comfort of this well-maintained 4-bedroom home, perfectly designed for both indoor and outdoor living. As you enter this open-concept home, you're greeted by soaring ceilings and a spacious living room that seamlessly flows into the formal dining area. The back of the home features a stunning wall of windows and sliders, bathing the interior with natural light. The large family room, complete with a cozy fireplace, opens to the kitchen and offers easy access to the beautiful backyard. The kitchen, highlighted by a picturesque window above the sink, features granite countertops and ample storage. An updated half-bath is conveniently located off the family room. Step outside to your entertainer's backyard oasis, complete with low-maintenance turf, custom planters filled with flowers, a large patio cover with lighting, a ceiling fan, and a bubbling fountain. An extra storage unit is tucked on the side of the home for added convenience. Wake up to breathtaking views from your master suite featuring a fireplace, a covered balcony, an ensuite bathroom with dual sinks, two closets and a large custom shower. The balcony offers the perfect setting for tranquil mornings or awe-inspiring sunsets. Three generously sized secondary bedrooms, each with ceiling fans and ample closet space, and an updated full bathroom complete the upstairs. The three-car garage features epoxy floors, built-in storage cabinets, and a custom wine cooler. Additional home upgrades include new carpeting, double pane windows, custom patio with pavers, recessed lighting, lighting fixtures, and fresh paint. Located within close proximity to award-winning Saddleback Unified schools, as well as popular restaurants, parks, shopping, hiking and biking trails, and freeway access. Your membership to Lake Mission Viejo opens the door to swimming, boating, kayaking, paddleboarding, fishing, summer concerts, and so much more.
Location
State CA
County Orange
Area Oc - Mission Viejo (92691)
Zoning R1
Interior
Interior Features Balcony, Granite Counters, Recessed Lighting
Cooling Central Forced Air
Flooring Carpet, Stone
Fireplaces Type FP in Family Room
Equipment Dishwasher, Disposal, Dryer, Microwave, Refrigerator, Washer, Electric Oven
Appliance Dishwasher, Disposal, Dryer, Microwave, Refrigerator, Washer, Electric Oven
Laundry Garage
Exterior
Exterior Feature Stucco
Parking Features Direct Garage Access, Garage, Garage - Three Door
Garage Spaces 3.0
Fence Wood
Utilities Available Cable Available, Electricity Connected, Natural Gas Connected, Sewer Connected, Water Connected
View Mountains/Hills, Panoramic, Other/Remarks, City Lights
Roof Type Composition
Total Parking Spaces 6
Building
Lot Description Sidewalks, Landscaped
Story 2
Lot Size Range 4000-7499 SF
Sewer Public Sewer
Water Public
Architectural Style Mediterranean/Spanish
Level or Stories 2 Story
Construction Status Updated/Remodeled
Others
Monthly Total Fees $30
Acceptable Financing Cash, Conventional, Cash To New Loan, Submit
Listing Terms Cash, Conventional, Cash To New Loan, Submit
Special Listing Condition Standard
Read Less

Bought with David Tayani • David Tayani, Broker



