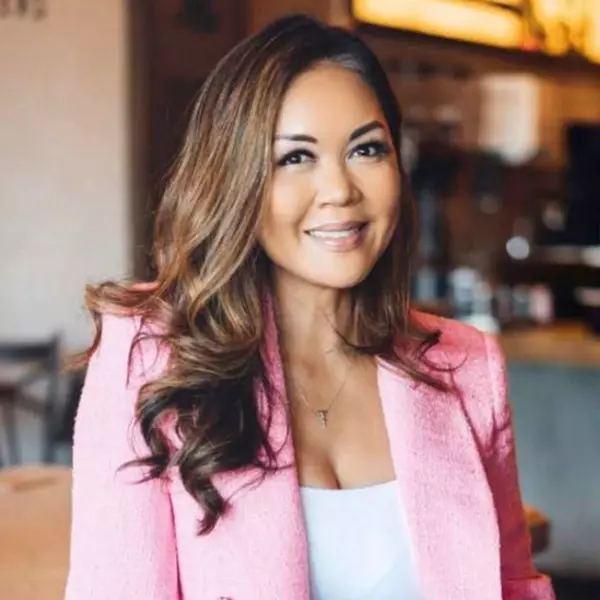For more information regarding the value of a property, please contact us for a free consultation.
17161 Alva Rd #2311 San Diego, CA 92127
Want to know what your home might be worth? Contact us for a FREE valuation!

Our team is ready to help you sell your home for the highest possible price ASAP
Key Details
Sold Price $539,900
Property Type Condo
Sub Type Condominium
Listing Status Sold
Purchase Type For Sale
Square Footage 899 sqft
Price per Sqft $600
Subdivision Rancho Bernardo
MLS Listing ID 240028943
Sold Date 02/21/25
Style All Other Attached
Bedrooms 2
Full Baths 2
Construction Status Turnkey
HOA Fees $400/mo
HOA Y/N Yes
Year Built 1992
Property Sub-Type Condominium
Property Description
100% turnkey ‘light & bright' condo in 'The Summit' of Rancho Bernardo! Entry level unit w/ NO stairs. 2BR/ 2BA w/ an open floor-plan, the unit faces the Southwest allowing for lots of natural light throughout every room! Clean, freshly painted & decorated w/ all neutral decor. Features include all stainless-steel appliances & hardware in the kitchen, a cozy gas fireplace in the LR, Central A/C for cooling the interior, 'built-in' closet in the front BR & walk-in closet in the primary BR, 'in-unit' full-size washer/ dryer for convenience and more. All appliances including refrigerator & washer/ dryer convey w/ sale. 2 reserved parking stalls sit just outside the unit & the private patio offers extra storage. 'The Summit' community amenities include a clubhouse, fitness room & tennis courts, 2 pools/ spa for its' residents & more. Monthly HOA fee includes trash & water. Located conveniently close to award-winning Poway schools for all ages, 4S Ranch shopping & restaurants, neighborhood parks, Lake Hodges & more. Easy freeway access to I-15 nearby.
Location
State CA
County San Diego
Community Rancho Bernardo
Area Rancho Bernardo (92127)
Building/Complex Name The Summit
Zoning R-1:SINGLE
Rooms
Master Bedroom 12x11
Bedroom 2 11x10
Living Room 13x14
Dining Room 10x9
Kitchen 10x10
Interior
Heating Natural Gas
Cooling Central Forced Air, Other/Remarks
Flooring Carpet, Laminate, Tile
Fireplaces Number 1
Fireplaces Type FP in Living Room
Equipment Dishwasher, Disposal, Dryer, Range/Oven, Refrigerator, Washer, Electric Range, Electric Stove
Steps No
Appliance Dishwasher, Disposal, Dryer, Range/Oven, Refrigerator, Washer, Electric Range, Electric Stove
Laundry Closet Full Sized
Exterior
Exterior Feature Stucco
Parking Features None Known
Pool Community/Common
Community Features Tennis Courts, Clubhouse/Rec Room, Exercise Room, Pool, Other/Remarks
Complex Features Tennis Courts, Clubhouse/Rec Room, Exercise Room, Pool, Other/Remarks
Utilities Available Cable Connected, Electricity Connected, Sewer Connected
View Mountains/Hills
Roof Type Tile/Clay
Total Parking Spaces 2
Building
Story 1
Lot Size Range 0 (Common Interest)
Sewer Sewer Connected
Water Meter on Property
Level or Stories 1 Story
Construction Status Turnkey
Others
Ownership Condominium
Monthly Total Fees $400
Acceptable Financing Cash, Conventional, VA
Listing Terms Cash, Conventional, VA
Pets Allowed Allowed w/Restrictions
Read Less

Bought with Maggie Chai • Minying Chai, Broker



