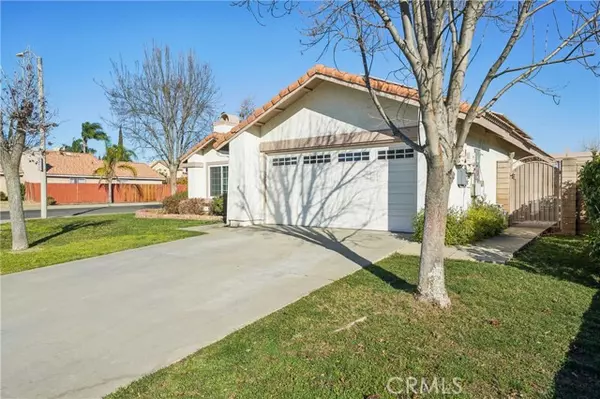For more information regarding the value of a property, please contact us for a free consultation.
13884 Chervil Court Moreno Valley, CA 92553
Want to know what your home might be worth? Contact us for a FREE valuation!

Our team is ready to help you sell your home for the highest possible price ASAP
Key Details
Sold Price $551,500
Property Type Single Family Home
Sub Type Detached
Listing Status Sold
Purchase Type For Sale
Square Footage 1,609 sqft
Price per Sqft $342
MLS Listing ID TR25008232
Sold Date 02/21/25
Style Detached
Bedrooms 4
Full Baths 2
HOA Y/N No
Year Built 1987
Lot Size 9,148 Sqft
Acres 0.21
Property Sub-Type Detached
Property Description
Step into 13884 Chervil Court, where luxury meets comfort in this captivating pool home boasting 4 bedrooms and 2 bathrooms. Recently refreshed with new interior and exterior paint, the home welcomes you with cathedral ceilings and a warm fireplace in the living room. The dining area offers a stylish modern ceiling fan and cathedral ceilings. The remodeled kitchen is a chef's delight with stainless steel appliances, elegant granite countertops, updated cabinets including ample storage, a convenient lazy Susan and pendant lighting. Flowing seamlessly from the kitchen is the family room with tile flooring and sliding doors opening to the expansive backyard oasis. The primary suite awaits down the hallway, featuring a spacious layout, walk-in closet, and a bath complete with dual sinks and a luxurious soaking tub. Sliding doors provide direct access to the backyard from the primary suite. Three additional bedrooms offer generous closet space and come equipped with window blinds. Outdoors, discover the ultimate entertainer's paradisea sprawling backyard showcasing a large pool for sun-drenched days and a spa for unwinding after a long day. Ample patio space invites gatherings with friends and family. Other highlights include a 2-car garage, security alarm system, solar panels, double pane windows, and a prime corner lot location. Don't miss your chance to call this remarkable property home, where every detail is designed for comfort, convenience, and enjoyment.
Step into 13884 Chervil Court, where luxury meets comfort in this captivating pool home boasting 4 bedrooms and 2 bathrooms. Recently refreshed with new interior and exterior paint, the home welcomes you with cathedral ceilings and a warm fireplace in the living room. The dining area offers a stylish modern ceiling fan and cathedral ceilings. The remodeled kitchen is a chef's delight with stainless steel appliances, elegant granite countertops, updated cabinets including ample storage, a convenient lazy Susan and pendant lighting. Flowing seamlessly from the kitchen is the family room with tile flooring and sliding doors opening to the expansive backyard oasis. The primary suite awaits down the hallway, featuring a spacious layout, walk-in closet, and a bath complete with dual sinks and a luxurious soaking tub. Sliding doors provide direct access to the backyard from the primary suite. Three additional bedrooms offer generous closet space and come equipped with window blinds. Outdoors, discover the ultimate entertainer's paradisea sprawling backyard showcasing a large pool for sun-drenched days and a spa for unwinding after a long day. Ample patio space invites gatherings with friends and family. Other highlights include a 2-car garage, security alarm system, solar panels, double pane windows, and a prime corner lot location. Don't miss your chance to call this remarkable property home, where every detail is designed for comfort, convenience, and enjoyment.
Location
State CA
County Riverside
Area Riv Cty-Moreno Valley (92553)
Interior
Interior Features Granite Counters
Heating Natural Gas
Cooling Central Forced Air
Flooring Carpet, Linoleum/Vinyl, Tile
Fireplaces Type FP in Living Room, Gas Starter
Equipment Dishwasher, Disposal, Microwave, Refrigerator, Solar Panels, Gas Oven, Gas Range
Appliance Dishwasher, Disposal, Microwave, Refrigerator, Solar Panels, Gas Oven, Gas Range
Laundry Garage
Exterior
Exterior Feature Stucco, Frame
Parking Features Direct Garage Access, Garage, Garage - Single Door, Garage Door Opener
Garage Spaces 2.0
Fence Wood
Pool Below Ground, Private, Heated
Utilities Available Electricity Connected, Natural Gas Connected, Sewer Connected, Water Connected
View Neighborhood
Roof Type Concrete,Tile/Clay
Total Parking Spaces 4
Building
Lot Description Corner Lot, Curbs, Sidewalks
Story 1
Lot Size Range 7500-10889 SF
Sewer Public Sewer
Water Public
Architectural Style Ranch
Level or Stories 1 Story
Others
Monthly Total Fees $17
Acceptable Financing Conventional, FHA, VA, Cash To New Loan
Listing Terms Conventional, FHA, VA, Cash To New Loan
Special Listing Condition Probate Sbjct to Overbid, NOD Filed/Foreclosure Pnd
Read Less

Bought with Vanessa Natividad • ROA California Inc



