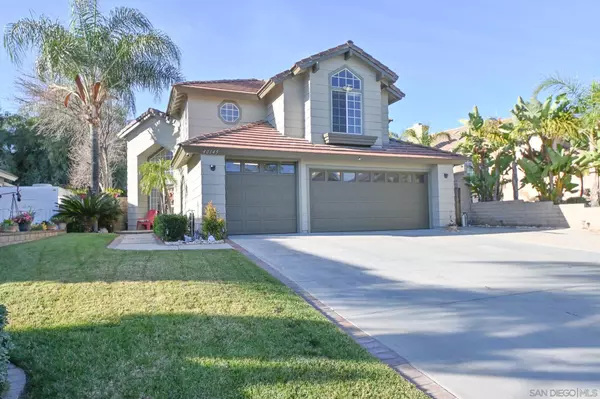For more information regarding the value of a property, please contact us for a free consultation.
40145 White Leaf Ln Murrieta, CA 92562
Want to know what your home might be worth? Contact us for a FREE valuation!

Our team is ready to help you sell your home for the highest possible price ASAP
Key Details
Sold Price $710,000
Property Type Single Family Home
Sub Type Detached
Listing Status Sold
Purchase Type For Sale
Square Footage 2,550 sqft
Price per Sqft $278
MLS Listing ID 220004263
Sold Date 03/17/22
Style Detached
Bedrooms 5
Full Baths 3
HOA Y/N No
Year Built 1989
Lot Size 8,712 Sqft
Acres 0.2
Property Sub-Type Detached
Property Description
Upon walking through the front door you are greeted by high ceilings in the open living room and dining room. Kitchen and family room are connected with the gas fireplace keeping the home warm. Kitchen was remodeled in 2014, comes with all stainless steel appliances. Right next to the family room you will find a nice size closet under the stairs. Down the hallway you will find a main floor bedroom that has a full bathroom right next to it. In the garage is a weekend warrior's dream with upgraded electrical outlets running through out, custom storage space and 3 spaces for parking. Walking passed the custom accent wall upstairs you find a Master Bedroom that has two closets one of them being a walk-in, walking towards the back of the room you enter a nice reading nook which leads to a deck with a retractable awning. 3 other bedrooms are upstairs with the 3rd bathroom with two sinks. The mounted TVs in the upstairs bedrooms at the front of the house convey. In the back yard is a salt water pool/spa combo with a high efficiency variable speed pool pump w/additional gas heater. On the gated side of the house is space that is perfect for parking a boat and is possible to convert for RV. A shed for more storage options as well.
Location
State CA
County Riverside
Area Riv Cty-Murrieta (92562)
Zoning R1
Rooms
Family Room 13x13
Master Bedroom 19x13
Bedroom 2 13x10
Bedroom 3 12x11
Bedroom 4 11x10
Bedroom 5 13x10
Living Room 17x13
Dining Room 16x11
Kitchen 15x23
Interior
Interior Features Balcony, Ceiling Fan
Heating Natural Gas
Cooling Central Forced Air, Evaporative
Fireplaces Number 1
Fireplaces Type FP in Family Room
Equipment Dishwasher, Disposal, Dryer, Microwave, Pool/Spa/Equipment, Refrigerator, Trash Compactor, Built In Range, Convection Oven, Double Oven, Electric Oven, Gas Stove, Range/Stove Hood, Counter Top, Gas Cooking
Appliance Dishwasher, Disposal, Dryer, Microwave, Pool/Spa/Equipment, Refrigerator, Trash Compactor, Built In Range, Convection Oven, Double Oven, Electric Oven, Gas Stove, Range/Stove Hood, Counter Top, Gas Cooking
Laundry Laundry Room
Exterior
Exterior Feature Wood/Stucco
Parking Features Direct Garage Access, Garage
Garage Spaces 3.0
Fence Blockwall, Wood
Pool Heated with Gas, Saltwater, Tile
Roof Type Tile/Clay
Total Parking Spaces 7
Building
Lot Description Sprinklers In Front, Sprinklers In Rear
Story 2
Lot Size Range 7500-10889 SF
Sewer Public Sewer
Water Public
Architectural Style Contemporary
Level or Stories 2 Story
Others
Ownership Fee Simple
Acceptable Financing Cash, Conventional, FHA, VA
Listing Terms Cash, Conventional, FHA, VA
Read Less

Bought with TUSTON SERL • ACTIVE REALTY



