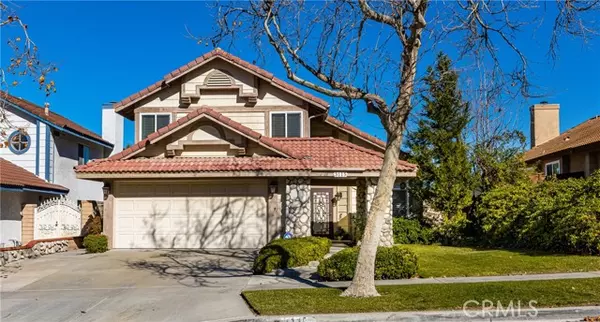For more information regarding the value of a property, please contact us for a free consultation.
3115 Timberline Drive Corona, CA 92882
Want to know what your home might be worth? Contact us for a FREE valuation!

Our team is ready to help you sell your home for the highest possible price ASAP
Key Details
Sold Price $792,500
Property Type Single Family Home
Sub Type Detached
Listing Status Sold
Purchase Type For Sale
Square Footage 1,700 sqft
Price per Sqft $466
MLS Listing ID PW22009094
Sold Date 02/28/22
Style Detached
Bedrooms 3
Full Baths 2
Half Baths 1
Construction Status Turnkey,Updated/Remodeled
HOA Y/N No
Year Built 1988
Lot Size 5,663 Sqft
Acres 0.13
Property Sub-Type Detached
Property Description
Situated in the scenic community of Sierra Del Oro, this highly upgraded turnkey property is in move in condition and ready to call home! The moment you enter you will fall in love with the abundance of natural light, soaring ceilings, plantation shutters and updated flooring with custom finishes throughout. As you enter into the family room you will feel as if you're walking straight into a Better Homes and Garden magazine with shiplap siding on the walls, built in corner eating area off kitchen as well as a breakfast bar. The fully remodeled kitchen boasts upgraded cabinetry with pullout drawers, stainless steel appliances that includes top-tier range & microwave, granite countertops and custom backsplash. The open layout kitchen flows seamlessly into the family room with a wood-burning brick fireplace. Off the family room you walk out to your ultra private backyard with covered patio and spacious surroundings to enjoy those special times with family and friends. The master suite features vaulted ceilings, ensuite bath and a walk-in closet. Some of the other upgrades include, newer ac and furnace, built in safe, inside laundry and finished garage with epoxy flooring and built-in cabinets. The home is in close proximity to the elementary school, shopping, and a park featuring a water-splash zone. To top it all off, you get all this with no HOA or Mello Roos taxes. Don't miss this beautiful home. You won't be disappointed.
Situated in the scenic community of Sierra Del Oro, this highly upgraded turnkey property is in move in condition and ready to call home! The moment you enter you will fall in love with the abundance of natural light, soaring ceilings, plantation shutters and updated flooring with custom finishes throughout. As you enter into the family room you will feel as if you're walking straight into a Better Homes and Garden magazine with shiplap siding on the walls, built in corner eating area off kitchen as well as a breakfast bar. The fully remodeled kitchen boasts upgraded cabinetry with pullout drawers, stainless steel appliances that includes top-tier range & microwave, granite countertops and custom backsplash. The open layout kitchen flows seamlessly into the family room with a wood-burning brick fireplace. Off the family room you walk out to your ultra private backyard with covered patio and spacious surroundings to enjoy those special times with family and friends. The master suite features vaulted ceilings, ensuite bath and a walk-in closet. Some of the other upgrades include, newer ac and furnace, built in safe, inside laundry and finished garage with epoxy flooring and built-in cabinets. The home is in close proximity to the elementary school, shopping, and a park featuring a water-splash zone. To top it all off, you get all this with no HOA or Mello Roos taxes. Don't miss this beautiful home. You won't be disappointed.
Location
State CA
County Riverside
Area Riv Cty-Corona (92882)
Interior
Interior Features Copper Plumbing Full, Granite Counters, Recessed Lighting
Cooling Central Forced Air
Flooring Carpet, Laminate, Tile
Fireplaces Type FP in Family Room, Gas, Raised Hearth
Equipment Dishwasher, Disposal, Microwave, Refrigerator, Gas Oven, Water Line to Refr, Gas Range
Appliance Dishwasher, Disposal, Microwave, Refrigerator, Gas Oven, Water Line to Refr, Gas Range
Laundry Laundry Room, Inside
Exterior
Exterior Feature Stucco
Parking Features Direct Garage Access, Garage - Single Door, Garage Door Opener
Garage Spaces 2.0
Fence Excellent Condition, Vinyl
Utilities Available Electricity Connected, Natural Gas Connected, Sewer Connected, Water Connected
View Mountains/Hills, Neighborhood, Peek-A-Boo
Roof Type Concrete,Tile/Clay
Total Parking Spaces 2
Building
Lot Description Curbs, Sidewalks, Landscaped, Sprinklers In Front, Sprinklers In Rear
Story 2
Lot Size Range 4000-7499 SF
Sewer Public Sewer
Water Public
Architectural Style Traditional
Level or Stories 2 Story
Construction Status Turnkey,Updated/Remodeled
Others
Acceptable Financing Conventional
Listing Terms Conventional
Special Listing Condition Standard
Read Less

Bought with Kris Wilson • T.N.G. Real Estate Consultants



