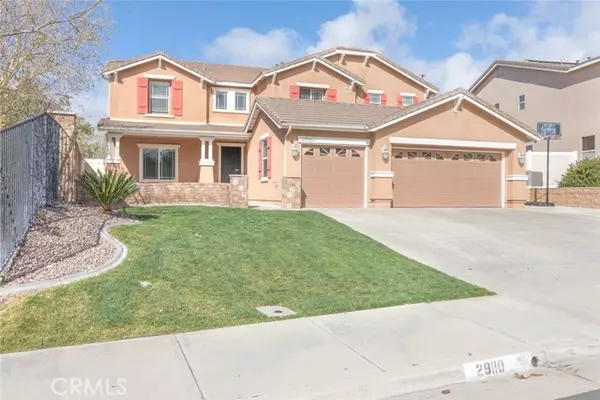For more information regarding the value of a property, please contact us for a free consultation.
29110 Wrangler Drive Murrieta, CA 92563
Want to know what your home might be worth? Contact us for a FREE valuation!

Our team is ready to help you sell your home for the highest possible price ASAP
Key Details
Sold Price $730,000
Property Type Single Family Home
Sub Type Detached
Listing Status Sold
Purchase Type For Sale
Square Footage 3,470 sqft
Price per Sqft $210
MLS Listing ID SW22036328
Sold Date 04/04/22
Style Detached
Bedrooms 4
Full Baths 2
Half Baths 1
HOA Y/N No
Year Built 2003
Lot Size 8,276 Sqft
Acres 0.19
Property Sub-Type Detached
Property Description
The treasure you've been waiting for with only one neighbor! Backing to natural, uninhabited land, offering unobstructed breathtaking views of mountains, hills and a canyon. Upon arrival, notice the low-maintenance front yard and inviting courtyard. The layout of the home provides more than suitable space for everyone. The formal living, separate gathering and dining room are generously sized. The private room with custom barn door entrance is sufficient for a den, home office, guest bedroom, playroom or whatever else is needed (does not have closet). If you love to cook, bake and/or entertain, the expansive eat-in kitchen is equipped with a double oven, built-in range, microwave and dishwasher. It also provides an informal eating area, breakfast bar and ample countertop, cabinet and floor space. In addition to the abundant cabinet space, a walk-in pantry and food service area are around the corner by the formal dining room. The service area can serve for extra food during large formal gatherings, a coffee bar or to store wine out of sight. There are two entrances to the landing that lead upstairs. The first set of stairs is between the formal dining and large gathering room and the other is in the kitchen. At the landing where the staircases meet, a single staircase leads to the second level. Four well-proportioned bedrooms, each with ceiling fan, have enough space to accommodate bedroom furniture and a study desk. The enormous primary suite is situated at the back of the house and offers backyard and canyon views. Separate shower, oval jetted tub, dual vanity and private
The treasure you've been waiting for with only one neighbor! Backing to natural, uninhabited land, offering unobstructed breathtaking views of mountains, hills and a canyon. Upon arrival, notice the low-maintenance front yard and inviting courtyard. The layout of the home provides more than suitable space for everyone. The formal living, separate gathering and dining room are generously sized. The private room with custom barn door entrance is sufficient for a den, home office, guest bedroom, playroom or whatever else is needed (does not have closet). If you love to cook, bake and/or entertain, the expansive eat-in kitchen is equipped with a double oven, built-in range, microwave and dishwasher. It also provides an informal eating area, breakfast bar and ample countertop, cabinet and floor space. In addition to the abundant cabinet space, a walk-in pantry and food service area are around the corner by the formal dining room. The service area can serve for extra food during large formal gatherings, a coffee bar or to store wine out of sight. There are two entrances to the landing that lead upstairs. The first set of stairs is between the formal dining and large gathering room and the other is in the kitchen. At the landing where the staircases meet, a single staircase leads to the second level. Four well-proportioned bedrooms, each with ceiling fan, have enough space to accommodate bedroom furniture and a study desk. The enormous primary suite is situated at the back of the house and offers backyard and canyon views. Separate shower, oval jetted tub, dual vanity and private commode are in the primary bathroom. An enormous loft separates the master from the secondary bedrooms, laundry room (w/ upper and lower cabinets and utility sink) and secondary bath with dual vanity. If you go by the top three most important things to look for when buying real estate, this has them all - location, location, location. Easily one of the most desirable locations in the immediate and surrounding neighborhoods. The backyard is an entertainer's delight! The built-in kitchen island/bar (w/ grill, sink & refrigerator) offers seating area and has an alumawood cover with ceiling fan. A stick-built playhouse with attached swings is located on the other side of the yard. The playhouse has a locking front door and was finished with vinyl windows, carpet and a composition shingle roof! The patio is shaded with alumawood cover. Solar lease to be transferred to new buyer.
Location
State CA
County Riverside
Area Riv Cty-Murrieta (92563)
Interior
Interior Features Corian Counters, Pantry, Recessed Lighting, Unfurnished
Cooling Central Forced Air, Gas
Flooring Carpet, Laminate, Tile
Equipment Dishwasher, Disposal, Microwave, Double Oven, Gas Range
Appliance Dishwasher, Disposal, Microwave, Double Oven, Gas Range
Laundry Laundry Room, Inside
Exterior
Exterior Feature Stucco
Parking Features Direct Garage Access, Garage
Garage Spaces 3.0
Fence Good Condition, Wrought Iron, Vinyl
Utilities Available Cable Available, Electricity Connected, Natural Gas Connected, Phone Available, Underground Utilities, Sewer Connected, Water Connected
View Mountains/Hills, Valley/Canyon, Other/Remarks
Roof Type Tile/Clay
Total Parking Spaces 6
Building
Lot Description Curbs, Easement Access, Sidewalks, Sprinklers In Rear
Story 2
Lot Size Range 7500-10889 SF
Sewer Public Sewer
Water Other/Remarks
Architectural Style Craftsman, Craftsman/Bungalow, See Remarks
Level or Stories 2 Story
Others
Acceptable Financing Cash, Conventional, VA, Cash To New Loan, Submit
Listing Terms Cash, Conventional, VA, Cash To New Loan, Submit
Special Listing Condition Standard
Read Less

Bought with Kimberlee Simmons • Fathom Realty Group, Inc



